6 Key Elements of Transitional Design
Last updated on October 29th, 2024
Transitional design has become one of the most sought-after styles for today’s discerning homebuyers. Achieved through a carefully curated mix of contemporary and traditional elements, it appeals to a broad audience because of its flexible interpretation.
When sophisticated, timeless elements are juxtaposed with colors and forms that take on a more modern spirit, the unexpected combinations become decidedly harmonious, exciting, and memorable. Below, see how the 6 key elements of transitional design are beautifully incorporated into two Toll Brothers model homes.
1. Transitional Design Incorporates Room Proportions & Appropriate Scale
The Regency at South Whitehall’s Berwick model features a classic coffered ceiling in the great room, with a modern inset of light wood. The multi-tiered chandelier is the perfect scale, emphasizing the architectural interest and commanding attention. The two-story marble fireplace utilizes the volume of the space and creates a traditional elegance. The large abstract art coupled with straight-lined furniture nods to contemporary styling, achieving the transitional look many are seeking.
2. Texture is an Essential Element of Transitional Style
Edison bulbs and oil rubbed bronze light fixtures crown the dining room, as a modern take on a Persian rug adorns the floor. The mirrored wood panel wall is precisely positioned to reflect the dining fixtures, while the wood trim adds rustic texture and creativity to this transitional dining room.
3. Transitional Style Embraces a Neutral Color Palette
A neutral color palette always makes way for sophistication. The contemporary-classic, white waterfall island combines with light grey shaker cabinets and traditional, neutral furnishings to showcase a perfect transitional blend. The nook fixture takes the classic drum shade and wraps it in bent, brushed brass to fuse a traditional light with modernity.
4. Transitional Design uses Contrast for Visual Interest
The beauty and intrigue of transitional design is that it can evolve throughout a home. This owner’s suite continues the use of the neutral tones from the great room and kitchen, and introduces drama by way of contrast with a black and white ceiling detail and rug. Simple, clean trim detail on the bed wall, partnered with an iron headboard, honor traditional lines. The unexpected midcentury nightstands provide a unique and memorable accent that hints at a youthful expression.
The study is a lesson in design continuity. The neutral palette, accented with contrasted black and white art and draperies, complements the home’s transitional aesthetic. Industrial accents and vintage-inspired lighting are paired with ebony-stained millwork to create intrigue and the ultimate two-toned balance.
5. Use Transitional Elements for Complimentary Styling
The Bucknell from The Preserve at Emerald Pines in Methuen, MA embraces a transitional “East Coast Contemporary.” The inspiration behind this design was complimentary styling, which began with a deep respect for the strong traditional values of the area, and providing an interesting, contemporary twist. Furniture colors and accessories carry a soft, neutral theme, allowing the spectacular tone-on-tone trim and striking linear chandelier to shine.
6. Showcase Clean Lines with Minimal Clutter
Limiting the accessory use allows other design elements to speak for themselves. In this instance, minimal to no accessories adorn the kitchen, allowing the staggered pendants, charcoal slab cabinets, and a show-stopping marble waterfall island to capture contemporary sleekness. The apron-front sink and metal barstools lend a bit of farmhouse fun to the kitchen.
The combination glass and metal chandelier adds sophistication to this comfortable, grounded great room. The crisp, clean lines of the metal-accented leather chairs and straight-lined upholstery and furnishings complete this transitional look.
Utilizing these seven key elements allows spaces to bridge the movement of change from classic styling and contemporary elements, achieving the ultimate transitional design.
To view more of these two models, head over to Possibilities’ website.

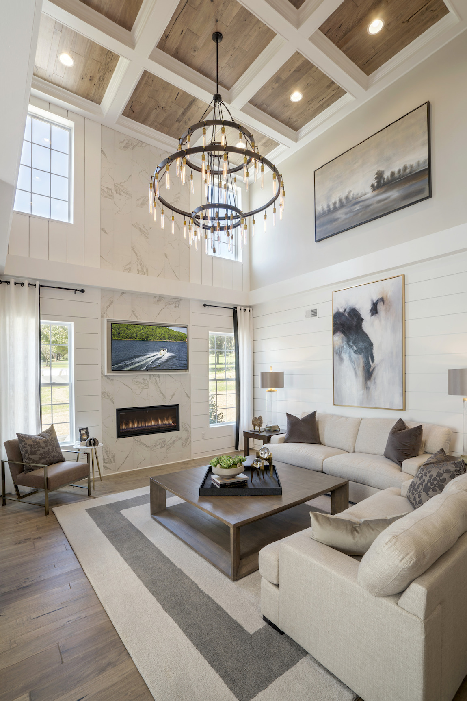
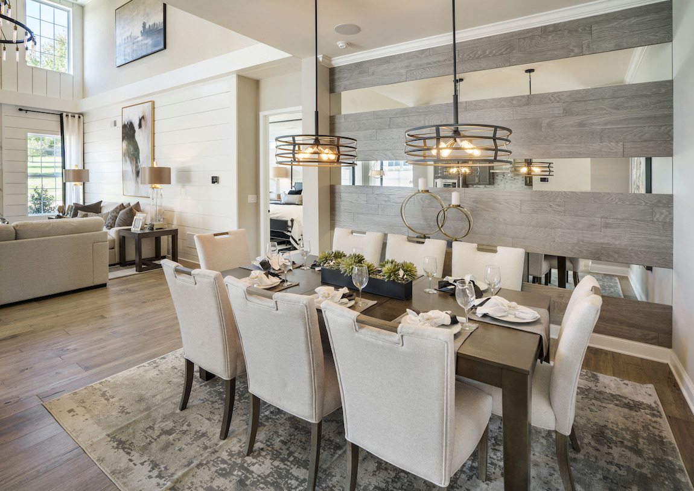
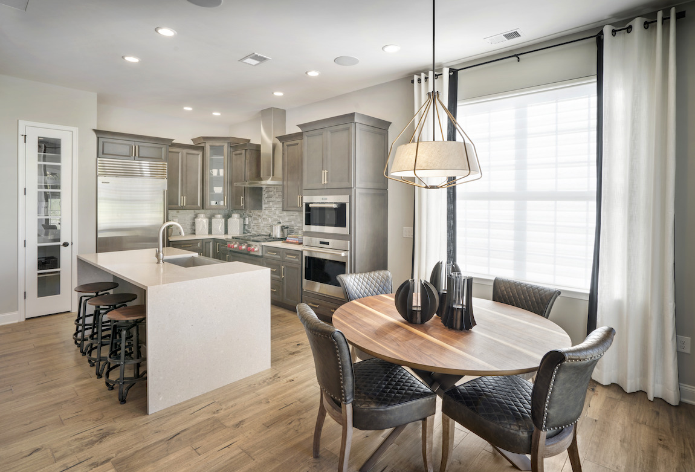
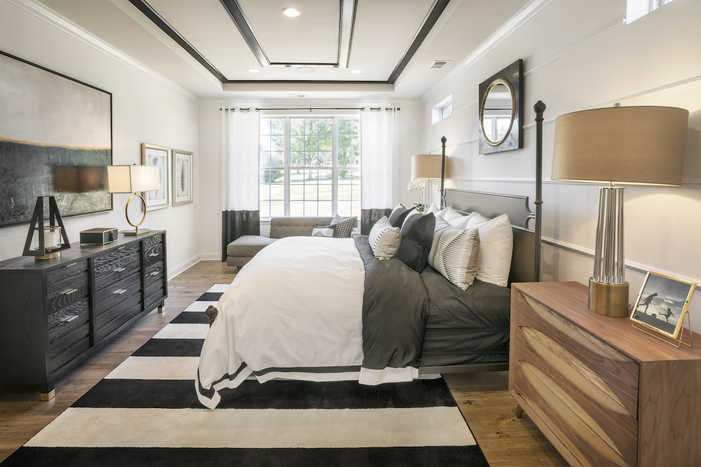
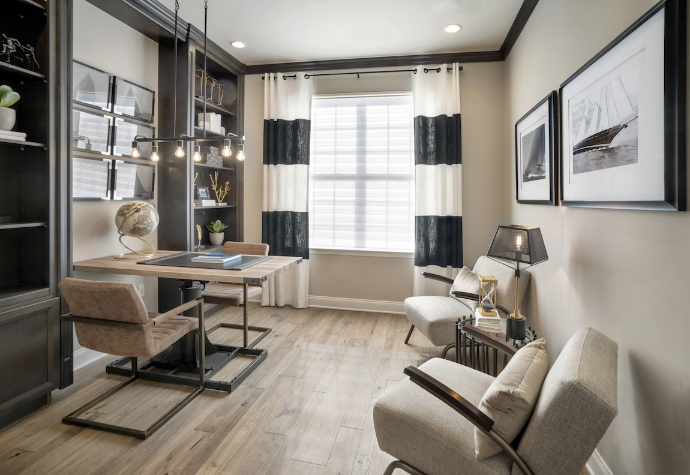
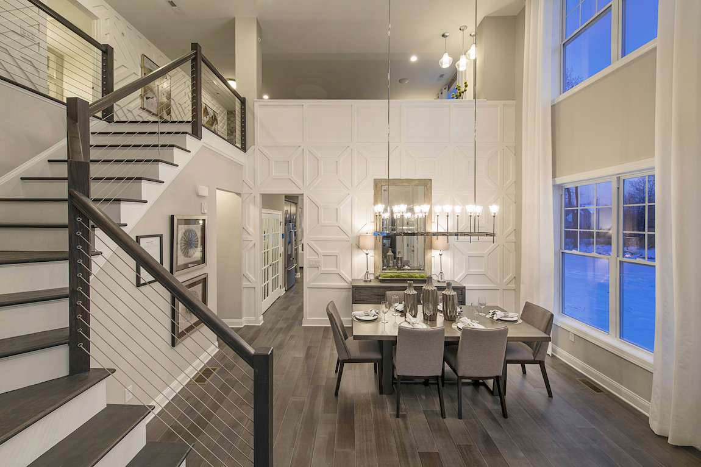
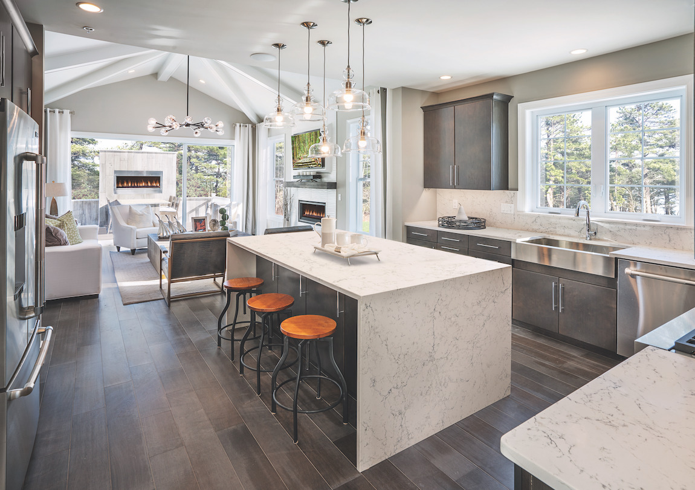
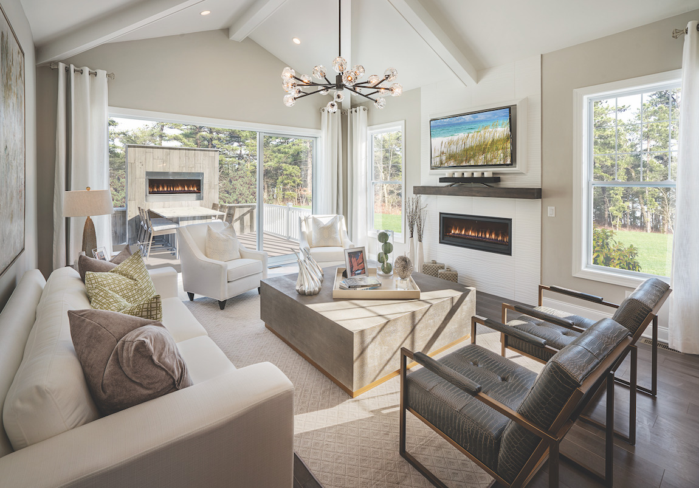
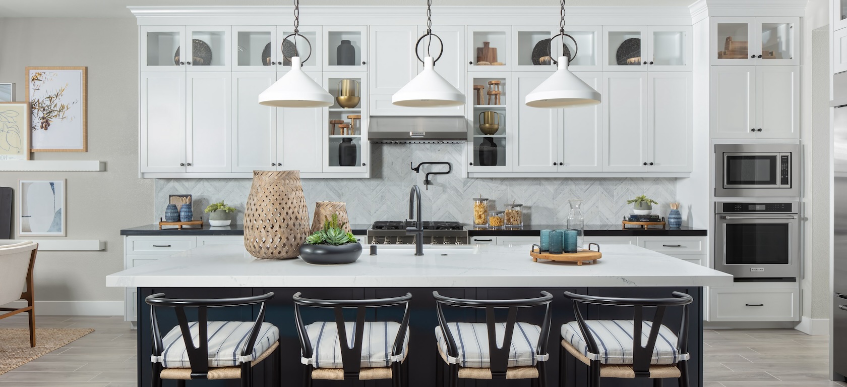
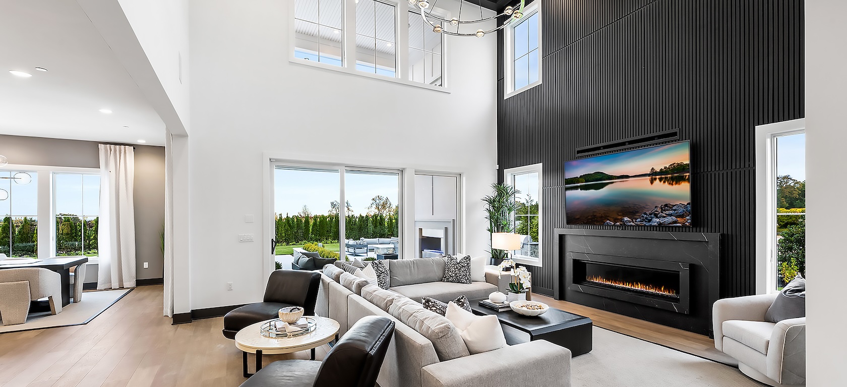
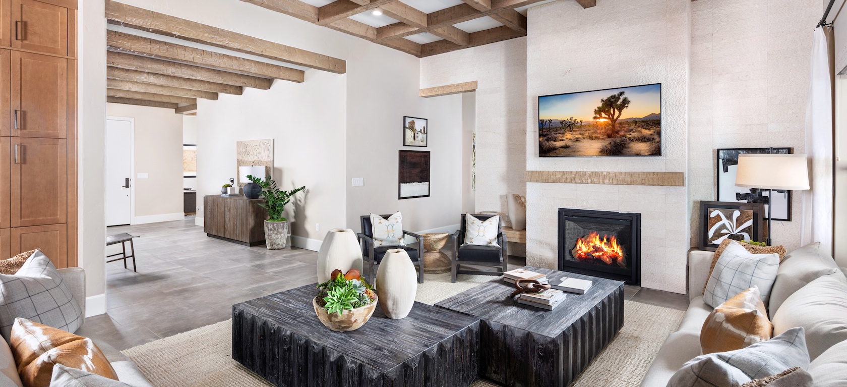
21 Comments
I really love The interior design of the Toll Brothers models from around the country. Is there a source where I can find out paint colors that were used in some model homes?
Hi Dina, we appreciate your kind words! Are there any specific models or rooms that you are interested in? With this information, we can better assist with identifying the select color you are looking for.
Toll Brothers has a great team of designers, your houses are remarkable! I notice the floor tile in your homes, some looks like a matte finish others look polished. I have been told to stay away from Polished tile on floors….what’s your thought?
Hi Mark, I have reached out to our design experts and will let you know what they have to say when they get back to me. Thanks!
I love the design of the toll brothers homes. I am always trying to locate many of the furnishings. I was looking at your new Toll Brothers at the Timbers Antero model and am very interested in the rectangle mirrors with circle and square design hung in the hallway near the laundry room and master bedroom. Can you provide designer and possibly where they can be purchased. Thank you, Sheryl
Hi Sheryl, Thank you so much for your kind words! The team that decorated the home is Possibilities for Design. We have reached out to them to see if they have any information on where you can purchase the mirror!
Hi Andrew, Any update on the mirror I wrote about on 9/30?
Hi Sheryl, I have discovered that Possibilities for Design is the team that decorated the model with the mirror you are interested in. I have reached out to them and hope to hear back soon. In the meantime, please feel free to contact them as well via their website: https://www.possibilitiesfordesign.com/contact-us/. I will notify you of any new information once I get a response. Thanks!
Thanks Andrew, I appreciate your response. I sent possibilities for design a website request in October; however have not received any response. I am assuming at this point that neither you nor I will hear anything. Thank you for your time.
He Sheryl, that is correct. I have reached out to Possibilities, but they were unable to assist me since the model was decorated a while ago and they do not have access to the necessary documents. I have searched for similar products online, but have only one come across I this mirror from Perigold: https://www.perigold.com/Hooker-Furniture–Melange-Encircle-Floor-Mirror-63850033-L41-K~HKR10710.html?refid=GX354865065310-HKR10710&device=c&ptid=764581732763&targetid=pla-764581732763&ireid=29181129&gclid=EAIaIQobChMI35e_vfvn5gIViZOzCh3L-goEEAsYAiABEgIIHvD_BwE. I believe this is the same design as the mirror you were looking at, except it is a floor mirror instead of the one you would hang. Perhaps, this can be a starting point for your own exploration. I will reach back out to Possibilities to see if there’s any more insight they can give me, but I am unsure if they will be able to further assist us. I hope this helps!
I love Toll Brothers home and bought one myself. Would you know where Toll Brothers bought the foyer chandelier in the model home at the Enclave in the Cassero model home? Any help you could provide would be so helpful. I would love to purchase it for my Toll Brothers home.
Hi Hamel, thank you for your interest! CDC Designs are the team who designed the model with the chandelier you are interested in. I have reached out to our team and will let you know if they are able to share where you can purchase this piece. In the meantime, please feel free to reach out to CDC Designs as well via their website: http://www.cdcdesigns.com/contact/. I will notify you when I get a response. Thanks!
Villas Collection, Berwick model home in Allentown, PA, it’s beautiful! May I ask what the floors are that you used? Your designers really work magic!
Hi Nancy, thank you for your interest in our homes! The designers who decorated that model are Builders Design, who can be contacted on this page: https://www.buildersdesign.com/lets-connect. We recommend that you tell them that you wanted to learn more about the flooring they used in the Berwick model from Regency at South Whitehall – Villas Collection in Allentown, PA. They should get back to you with the answer you’re looking for. Let us know if you need anything else!
Hello, I was anxiously waiting on the response to Dina. as to where we would be able to find the information on paint colors… Specifically the color of the Living room/Great-room and master bedroom, or possibly the whole of the Colline model in Morgan Hill California. Truly beautiful design, and would love to know the colors used. Thank you in advance.
Hi Mellea, we appreciate your interest in our homes! While there is no particular source for you to find information on our paint colors, we are able to reach out to our vendors to find out what you need. We hope Dina can get back to us with the models that she is interested in.
As for your question, here are the main colors used throughout the Colline model in Morgan Hill, CA:
– The Walls – SW 6141 Softer Tan by Sherwin-Williams (https://www.sherwin-williams.com/homeowners/color/find-and-explore-colors/paint-colors-by-family/SW6141-softer-tan#/6141/?s=coordinatingColors&p=PS0)
– The Ceilings – SW 7004 Snowbound by Sherwin-Williams (https://www.sherwin-williams.com/homeowners/color/find-and-explore-colors/paint-colors-by-family/SW7004#/7004/?s=coordinatingColors&p=PS0)
We hope this helps!
I always want to buy the Toll Brothers model home but some how it didn’t work out, I bought toll brothers house only I need a interior decorator to do my home, I love the Toll brothers model houses you guys do awesome job, kindly suggest any interior designer in Texas area from your company that they can do the job
Hi there,
Here is a list of interior design firms that we have worked with in Texas: HRI Design, TRIO, Creative Design – TX, Builders Design, Mary Cook & Associates, and Ryan Young Interiors.
We hope this helps answer your question!
I love the slab cabinetry style you posted in bullet 6–do you know if this is available as a design center option for Toll Brothers homes in the DFW area?
Hello, we have reached out to associates for more information and will get back to you when we have an answer. For now, feel free to reach out to the design studio via phone number (817-310-3333) for any additional help regarding the design options in the DFW area. Thanks!
Thank you for sharing this informative blog. Looking awesome.