Toll Brothers Model Homes Opened in 2019
Last updated on December 17th, 2024
2019 was a busy year here at Toll Brothers. With nearly 120 model homes opened from coast to coast, ranging from modern farmhouses to craftsman singles to contemporary condominiums, we saw no shortage of new home options perfect for any lifestyle or life stage.
Take a look below at the model homes we opened in 2019 and let us know which one is most likely to get you moving.
Arizona
- Colton – Whitewing at Whisper Ranch
The Colton’s welcoming covered entry and soaring foyer with soffit ceiling, reveal a view of the expansive interior courtyard and the spacious great room, dining room, and desirable large covered patio beyond.
- Weston – Whitewing at Whisper Ranch
The Weston features a bright and open floor plan with elevated ceiling heights in the main living area.
- Catalan – The Crossings at Meridian
The Catalan features an open floor plan that is ideal for entertaining along with a covered patio perfect for outdoor living.
- Calais – The Crossings at Meridian
The secluded primary bedroom suite is highlighted by a cozy sitting nook, generous walk-in closet, and spa-like primary bath with dual-sink vanity and a luxe glass-enclosed shower.
- Savannah – The Crossings at Meridian
The Savannah offers a versatile first-floor bedroom along with a loft central to upstairs bedrooms.
- Escena – Toll Brothers at the Meadows – Acacia Collection
The Escena’s awe-inspiring entry configuration is created with an inviting portico and intimate courtyard. A private study off the foyer provides views of the courtyard and an inspiring space to work.
- Montierra – Toll Brothers at the Meadows – Juniper Collection
Elegant and spacious, this home brings in the beauty of outdoors while maintaining a high level of privacy. Its striking entry courtyard, screened from the street, leads to a towering circular foyer with beautifully rounded walls.
- Bently – Toll Brothers at the Meadows – Laurel Collection
The Bently features multiple living areas and covered patios perfect for entertaining. Additionally, the home offers a secluded study with a separate entrance.
- Munari – Boulder Ranch
The Munari’s interior courtyard fills the home with an abundance of natural light and the expansive sliding door opens to a rear covered patio.
California
- Bellina – Borello Ranch Estates
Completing the well-designed kitchen is a large center island with a breakfast bar, ample cabinet and counter space, and roomy pantry.
- Colline – Borello Ranch Estates
The Colline exudes curb appeal and leads into the marvelous foyer, formal dining room, expansive great room, and enormous luxury outdoor living space beyond
- Tesoro – Borello Ranch Estates
The Tesoro’s stunning two-story foyer showcases the marvelous staircase, formal dining room, elegant two-story great room, and generous luxury outdoor space.
- Camden Elite – Lexington at Gale Ranch
The Camden’s welcoming covered entry flows into the bright, open concept great room and dining room, with access to the luxury outdoor space.
- Mariposa Elite – Lexington at Gale Ranch
The primary bedroom suite is highlighted by a stunning tray ceiling, indulgent sitting area, palatial walk-in closet, and spa-like primary bath with dual-sink vanity, luxe glass-enclosed shower with seat, and private water closet.
- Tarrington – Lexington at Gale Ranch
The Tarrington’s cozy covered entry flows into the welcoming two-story foyer, with views of the elegant stairs and bright, open concept great room and dining room.
- Arcadia – Serena at Gale Ranch
The Arcadia’s eye-catching entryway and rotunda-style, two-story foyer open to a gorgeous curved staircase, and a charming view of the stunning great room beyond.
- Desana – Serena at Gale Ranch
The Desana’s highlights include a second-floor bonus room and centrally located laundry, convenient first-floor powder room and drop zone, and ample additional storage.
- Parada – Serena at Gale Ranch
The spacious primary bedroom offers a generous walk-in closet and gorgeous primary bath complete with dual vanities, large soaking tub, luxe shower with seat, and private water closet.
- Lincoln – Oakcrest
Elegantly modern style. The Lincoln’s inviting entry and foyer with its soaring coffered ceiling offers views to the expansive great room and luxury outdoor living space beyond, accessible through the formal dining room.
- Newcastle – Oakcrest
Expansive family living. The Newcastle’s stunning covered entry and circular foyer with two-story coffered ceiling and curved dual staircase offer impressive views of the soaring dining room, great room, and desirable wraparound luxury outdoor living space.
- Lazio – Estancia at Yorba Linda
Deluxe, elegant appointments. The Lazio’s stunning two-story covered entry and foyer with coffered ceiling flow into the expansive two-story great room, with a view of the desirable two-story luxury outdoor living space beyond.
- Olimpico – Estancia at Yorba Linda
Defined elegance and luxury. The Olimpico’s welcoming covered entry leads into the stunning two-story foyer with coffered ceiling, flanked by dual stairs. The soaring two-story living room with a coffered ceiling is central to the family room and dining room, accessible to the two rear outdoor luxury living spaces.
- Fairway – Toll Brothers at Rolling Hills Country Club
Elegant design and lifestyle. The Fairway’s inviting entry and two-story foyer open to a spacious office, and views of the soaring two-story great room and desirable two-story outdoor luxury living space beyond, accessible through an elaborate glass sliding door system.
- Olgiata – Toll Brothers at Rolling Hills Country Club
Deluxe family living. The Olgiata’s inviting covered entry flows into an impressive two-story foyer with dual staircases, affording views of the two-story dining room, great room, and desirable wraparound luxury outdoor living space beyond.
- Altamonte – Ocean Hills at Pacifica San Juan
Luxuriously designed family living. The Altamonte’s highlights include a desirable office off the foyer; versatile first floor guest bedroom with closet and private full bath; convenient powder room and drop zone; centrally located laundry; and additional storage.
- Santiaga – Ocean Hills at Pacifica San Juan
Deluxe touches for the modern family. Central to a sizable loft, the secondary bedrooms feature roomy closets and private full baths.
- Vera Cruz Elite – Ocean Hills at Pacifica San Juan
Luxe urban design. The Vera Cruz Elite’s inviting covered entry and foyer flow into the soaring great room, with views of the bright casual dining area and desirable luxury outdoor living space.
- Serrania – Tradewinds at Pacifica San Juan
Luxurious design and living. The Serrania’s welcoming covered entry reveals the stunning two-story foyer flanked by elegant curved stairs, and views of the bright formal dining room.
- Unit A-1 – Avella at Civita
This home’s open floor plan provides plenty of space to entertain guests both on the main living level and rooftop terrace which is open on 3 sides. Additionally, the spacious partially covered rooftop terrace offers both fun in the sun and shade.
- Windward – Harbor View at Pacifica San Juan
The Windward provides a second-floor primary and a loft overlooking the open floor plan.
- Driftwood – Harbor View at Pacifica San Juan
The Driftwood provides versatile exterior options along with an ensuite and second-floor primary bedroom.
- Tidewater – Harbor View at Pacifica San Juan
The Tidewater offers multiple bedroom and bathroom configurations in a modern open floor plan layout.
Colorado
- Valmont – Toll Brothers at Candelas
A grand array of two-story windows wraps around the family room of the dramatic Valmont for beautiful views of the outdoors.
- Hayden – North Hill – The Point Collection
The Hayden’s bright and open great room boasts a double volume ceiling and a dramatic window display.
- Yuma – North Hill – The Point Collection
A romantic Juliet balcony graces the second-floor hall of the beautiful Yuma, setting the tone for this dramatic and impressive home.
- Haywood – North Hill – The Overlook Collection
The Haywood features a convenient flex space that provides versatility to accommodate a number of needs.
- Yale – The Hills at Parker
The Yale’s cathedral ceiling entry and stunning two-story foyer open onto the expansive two-story great room, adjacent dining room, and views of the covered patio.
- Crestone – Toll Brothers at The Timbers
The Crestone’s enormous, bright windows provide natural light to the captivating great room, which features a magnificent fireplace and views straight through to the spacious rear covered patio.
- Eldorado – Toll Brothers at Trailside on Harmony
The Eldorado’s welcoming covered entry and stunning two-story foyer open onto the soaring two-story great room and the well-designed kitchen overlooks a bright casual dining area.
- Crawford – Toll Brothers at Trailside on Harmony
The Crawford’s gorgeous primary bedroom is highlighted by a gigantic walk-in closet and spa-like primary bath with dual-sink vanity, large luxe glass-enclosed shower with seat, linen storage, and private water closet.
Connecticut
- Ansford – Rivington by Toll Brothers
The living level of the Ansford supports an open floor plan offering a flowing connection between the living room, dining room and open concept kitchen, boasting a center island overlooking the breakfast area having access to the rear yard.
- Ashbury – Rivington by Toll Brothers
The Ashbury’s foyer opens to a comfortable flex space, great for hobbies, family entertainment or gaming. And the spacious primary bedroom features a large walk-in closet and a primary bath with a dual-sink vanity and luxe shower with a seat.
- Denton – Rivington by Toll Brothers
The unique entry to the Denton maximizes the space and flow from the foyer into the open plan dining room, great room, kitchen, and breakfast area. A private study is also located off the entry foyer.
Florida
- Blackwell – Parkview Place
Luxe touches. The Blackwell’s soaring two-story foyer opens onto the expansive great room and desirable covered lanai beyond
- Anna Maria – Toll Brothers at Shearwater – Ambassador
Anna Maria’s private first-floor primary bedroom is illuminated with magnificent windows and is complete with a large walk-in closet and a deluxe primary bathroom with dual vanities.
- Baypointe – Azure at Hacienda Lakes – Villa Collection
The Baypointe’s contemporary townhome design includes a versatile flex space off the foyer, centrally located laundry, and additional linen storage.
- Stillwater – Azure at Hacienda Lakes – Villa Collection
The side entry and large foyer place you in a spacious casual living space perfect for entertaining and relaxation. A thoughtfully planned L-shaped kitchen, large island and pantry is perfect for the gourmet who loves to entertain guests and family
- Anastasia – Edison by Toll Brothers, Heritage
The Anastasia’s foyer boasts an adjacent study with double doors and leads to the formal dining room with columned entry. The open layout presents a well-designed kitchen with a large center island, walk-in pantry, and a direct view of the sunlit breakfast area and the expansive great room.
- Anna Maria – Edison by Toll Brothers, Ambassador
The Anna Maria’s second floor accommodates additional guests with ample bedrooms, bathrooms, and a spacious loft that overlooks the two-story foyer.
- Abigail – Edison by Toll Brothers, Estate
A well-lit open floor plan presents a dining room and great room adjacent to the expansive kitchen, with ample cabinetry and large center island.
Maryland
- Bucknell – Arundel Forest – Villas
The two-story foyer is flanked by the formal living room and the two-story dining room and offers a view of the turned stair.
- Rockledge – Toll Brothers at Turf Valley
The Rockledge’s inviting covered porch and welcoming foyer with tray ceiling reveal a bright flex space, with views of the dining room and spacious great room with rear yard access. The well-designed gourmet kitchen overlooks a sunny casual dining area and is equipped with a large center island with breakfast bar, plenty of counter and cabinet space, and ample walk-in pantry.
Massachusetts
- Farmington – Regency at Glen Ellen – The Villa Collection
If you envision yourself as a gracious host or hostess in your new home, consider the Farmington. Its formal dining room is the perfect setting for any important occasion.
- Binghamton – Regency at Glen Ellen – The Villa Collection
The open floorplan of the charming Binghamton creates a carefree ambiance. The well-appointed kitchen features ample counter space, a large center island with seating, a roomy breakfast area, and access to the spacious family room.
- Vaughn – Regency at Glen Ellen – The Carriage Collection
The inviting foyer and two-story hall of the sophisticated Vaughn creates a grand entrance with open views of the formal dining room and elegant turned stair.
- Abram – Regency at Glen Ellen – The Carriage Collection
The grand two-story foyer leads to an open floor plan where the kitchen overlooks the breakfast area and great room.
- Kington – Regency at Glen Ellen – The Carriage Collection
Open floor plan with a magnificent kitchen and large center island overlooks the light-filled great room.
- Barron – Regency at Glen Ellen – The Carriage Collection
The foyer opens to a flex space and a two-story dining room with a spacious kitchen overlooks the great room.
- Vassar – Preserve at Emerald Pines
The inviting foyer and two-story hall of the sophisticated Vassar creates a very grand entrance. The kitchen, breakfast area, and great room feature an open design with cathedral ceilings for a feeling of spaciousness.
- Kington – Preserve at Emerald Pines
Open floor plan with a magnificent kitchen and large center island overlooks the light-filled great room.
- Bucknell – Preserve at Emerald Pines
The two-story foyer is flanked by the formal living room and the two-story dining room and offers a view of the turned stair.
Michigan
- Winona – Hamlet Meadows
The Winona’s inviting foyer opens immediately onto a bright flex space, offering views of the beautiful formal dining room and spacious great room.
Nevada
- Hillcrest – Toll Brothers at Inspirada – Marin
Stylish kitchen with center island and oversized walk-in pantry opens to the dining room and great room creating an inviting space for social gatherings.
- Pineridge – Toll Brothers at Inspirada – Marin
Contemporary living and stylish entertaining. The Pineridge features a welcoming covered entry with ample curb appeal, leading to the invitingly cozy foyer and versatile den beyond.
- Bryce – Toll Brothers at Inspirada – Vistamar
The beautiful primary bedroom is enhanced by dual walk-in closets and spa-like primary bath with dual-sink vanity, luxe glass-enclosed shower with seat and drying area, and private water closet.
- Saguaro – Toll Brothers at Inspirada – Vistamar
The Saguaro’s well-equipped kitchen is complete with a large center island with a breakfast bar, plenty of counter and cabinet space, roomy walk-in pantry, and adjoining sunny breakfast area.
- Horizon – Shadow Point
The Horizon’s dramatic 12′ ceiling unifies the dining and great rooms.
- Eclipse Elite – Shadow Point
The private second floor features a generous bonus room, guest bedroom with roomy closet and covered deck, and access to a full hall bath.
- Solstice Elite – Shadow Point
The Solstice’s welcoming covered entry and foyer flow past the elegant formal dining room with tray ceiling and patio access, toward the soaring great room and luxury covered patio.
- Brighton – Diamond Crest at Bella Vista Ranch
The beautiful primary bedroom is highlighted by a king-sized walk-in closet and deluxe primary bath with dual-sink vanity, luxe glass-enclosed shower with drying area, and private water closet.
- Portillo – Diamond Crest at Bella Vista Ranch
Well-designed family living with expansive sliding doors open the home to a covered patio.
- Timberline – Diamond Crest at Bella Vista Ranch
The Timberline features an accommodating guest suite located on the first floor.
- Bryce – Mason Ridge at Bella Vista Ranch
Central to a sizable loft, Bryce’s spacious secondary bedrooms each feature roomy closets and share a full hall bath.
- Saguaro – Mason Ridge at Bella Vista Ranch
The Saguaro features a spacious primary bedroom with dual walk-in closets.
- Laramie – Mason Ridge at Bella Vista Ranch
Convenient comforts, deluxe touches. The Laramie’s grand two-story foyer welcomes guests to the expansive den, great room, and bright dining room, with views to the desirable covered patio beyond.
- Madrona – Alicante at Stonebrook
The Madrona features a bright and open floor plan with a versatile first-floor bedroom.
- Salida – Alicante at Stonebrook
The Salida’s upper-level bonus room is ideal for multi-generation entertaining.
- Rivero – Alicante at Stonebrook
With several expansive windows that allow light to fill the home, the Rivero is designed for urban luxury.
- Almeria – Catalina at Stonebrook
The Almeria’s inviting covered entry and foyer open onto the spacious great room and dining room with desirable rear yard access
- Borella – Catalina at Stonebrook
The main living areas overlook the well-designed kitchen, equipped with a large center island with breakfast bar, plenty of counter and cabinet space, and roomy walk-in pantry.
- Campo – Catalina at Stonebrook
The Campo is full of contemporary family comforts, including a kitchen that overlooks main living spaces.
- Edgewood – Concord at Cadence
A charming covered entry is located on the side of this beautiful home adding a sense of privacy upon entrance.
- Summerfield – Concord at Cadence
Desirable open floor plan with a versatile den that is ideal for home office use.
- Arnight – Mesa Ridge, View Point Collection
The Arnight not only includes several exterior spaces from which you can enjoy outdoor living but also features an attached guest casita with a walk-in closet.
- Keystone – Mesa Ridge, View Point Collection
The Keystone’s palatial primary bedroom is enhanced by a private covered deck, massive walk-in closet, and deluxe primary bath with dual vanities, large soaking tub, luxe glass-enclosed shower with drying area, linen storage, and dual private water closets.
- Spring – Mesa Ridge, View Point Collection
The Spring’s kitchen is highlighted by two large center islands, one with breakfast bar; plenty of counter and cabinet space; and an enormous walk-in pantry.
- Bridge – Mesa Ridge, Overlook Collection
The Bridge’s spacious front porch and covered entry flow into the inviting foyer, opening to the lovely formal dining room and views of the soaring great room and desirable large covered patio beyond.
- Grand Circle – Mesa Ridge, Overlook Collection
The Grand Circle’s primary bedroom suite shares a two-sided fireplace with a private covered patio, as well as a desirable den located at front of the home with courtyard views.
- Sandstone – Mesa Ridge, Overlook Collection
The Sandstone features a bright and open floor plan with an expansive sliding door system and a huge covered patio.
New Jersey
- Farmington – Regency at Freehold
This home’s spacious loft overlooks the two-story great room. But the drama really begins when you enter the soaring two-story foyer.
- Hammond – Regency at Freehold
The lovely column-accented foyer opens to the sunlit living room and large dining room. The kitchen with abundant counter space is adjacent to the breakfast area and large family room.
- Corbett – Monroe Place
The Corbett is an end residence townhome with a side entrance that opens to the large dining and family room spaces.
- Dallon – Monroe Place
The Dallon is an interior residence townhome with a second-floor flex space that provides an additional living area.
North Carolina
- Stallworth – Jordan Pointe
The Stallworth features a sun-lit gourmet kitchen with an adjacent spacious mudroom and a convenient rear staircase.
- Forest Grove – Regency at Palisades
The Forest Grove’s open concept living area with a large kitchen creates a great space to entertain.
- Wyatt – Regency at Palisades
The Wyatt’s welcoming foyer opens immediately to the open floor plan of the dining room and soaring great room with tray ceiling.
- Rockford – Regency at Palisades
The Rockford’s sun-lit primary bedroom is complemented by an opulent primary bath and spacious walk-in closet.
- Hollister – Addison Pond
The spacious two-story family room of the dynamic Hollister includes a fireplace and creates the perfect setting for movie night. The grand two-story foyer showcases the elegant staircase and offers an open view of the family room.
Pennsylvania
- Windermere – Taylor Mill at Thornbury
The foyer of the lovely Windermere is flanked by the formal living room on one side and the dining room on the other. The spacious eat-in kitchen flows into the family room – which features a fireplace – creating the perfect setting for gathering family and friends.
- Colman – Villages at Chester Springs
Thoughtful urban design. The Colman’s welcoming entry and foyer reveal an elegant staircase and open immediately onto the spacious dining room and great room beyond.
- Gaffney – Villages at Chester Springs
Well-designed, contemporary living. The Gaffney’s foyer opens onto the bright dining room and great room, overlooking the well-equipped kitchen complete with large center island with breakfast bar, plenty of counter and cabinet space, and roomy pantry.
Texas
- Rochester – Edgewood
A beautiful cathedral ceiling unifies the main living areas of the stunning Rochester creating dramatic impact in this home.
- Evanston – The Village at Twin Creeks
An expansive, deluxe retreat for indoor and outdoor relaxation and entertaining. The Evanston’s inviting covered entry leads into an incredible two-story foyer, showcasing a gorgeous curved staircase.
- Langdon – Venetia Grove – The Woodlands
Luxe living and entertaining. The Langdon’s stunning entry and two-story foyer with elegant curved stairs flows into the soaring great room, elegant dining room with tray ceiling, and desirable covered porch beyond.
- Longview – Ridgeview Crossing – The Executives
The Longview’s impressive two-story great room boasts a radiant fireplace while a second-floor game room offers versatile living space.
- Westlake – Ridgeview Crossing – The Villas
The Westlake’s lovely covered entry welcomes guests to an impressive two-story foyer and stunning curved staircase, with views of the soaring two-story great room and radiant corner fireplace.
- Loralai – Pomona
The Loralai’s entry opens onto a lovely elongated foyer with tray ceiling, offering views of the soaring great room and desirable covered porch beyond.
- Fairholm – Pomona
Overlooking the formal dining room with a cathedral ceiling, the well-appointed kitchen features a large center island with breakfast bar, ample counter and cabinet space, and a sizable walk-in pantry.
- Draper – Sienna Plantation
The Draper is complete with a versatile study ideal for home-office use as well as a media room that makes for easy entertaining.
- Loralai – Pomona
The stunning primary bedroom is enhanced by a cathedral ceiling, massive walk-in closet, and deluxe primary bath with dual vanities, large soaking tub, luxe shower, and linen storage.
- Loralai – Pecan Square
The Loralai’s entry opens onto an elongated foyer and bright and open living areas featuring elevated ceiling heights.
- Alden – Travisso, Capri Collection
The Alden’s inviting covered entry and foyer with tray ceiling open onto a spacious study, flowing into the expansive dining room and great room with tray ceiling, and a view of the desirable covered porch beyond.
Utah
- Ashton – Canyon Point at Traverse Mountain – The Cascade Collection
Modern family appointments complete with expansive sliding doors open home up to rear covered patio.
- Evans – Canyon Point at Traverse Mountain – The Summit Collection
Deluxe family lifestyle. The Evans’ inviting covered entry with stepped landing reveals the welcoming foyer and views of the soaring great room, dining room, and desirable wraparound luxury outdoor living space beyond.
- Friberg – Canyon Point at Traverse Mountain – The Summit Collection
Luxurious design and style. Some of Friberg’s highlights include a versatile flex space off the foyer, a convenient powder room and mudroom, centrally located laundry, and additional storage.
- Porter – Toll Brothers at Edelweiss
The Porter has an open plan with several sunny windows as well as a large loft central to upstairs bedrooms.
- Scofield – Toll Brothers at Rosecrest
The Scofield provides a bright and open floor plan ideal for entertaining, along with a generous outdoor living space.
- Collet – Toll Brothers at Rosecrest
The Collet’s inviting stepped covered entry flows into the welcoming foyer, opening immediately onto a bright flex space with views of the spacious dining room, great room, and luxury outdoor living space.
Virginia
- Morningside Park – Loudoun Valley – Chelsea Square
Central to the spacious great room and dining room, the well-designed kitchen is equipped with a large center island with a breakfast bar, plenty of counter and cabinet space.
- Shiloh – Valley & Park
The Shiloh’s third floor features the primary bedroom complete with an elegant Juliet balcony, dual walk-in closets, and deluxe primary bath with a dual-sink vanity, large soaking tub, and a luxe glass-enclosed shower with a seat.
- Norton – Retreat at McLean & Mehr Farm
With a touch of modern luxury, the Norton’s inviting foyer opens to the turned staircase and has a view of the open concept living space. The well-appointed gourmet kitchen features a large center island with a breakfast bar, ample counter and cabinet space, roomy walk-in pantry along with a sunny breakfast area with covered patio access.
Washington/Oregon
- Emerson Elite – McGraw Square at Queen Anne (Washington)
Thoughtful touches for an expansive family lifestyle. The Emerson Elite’s open floor plan is ideal for entertaining with a unifying the dining room, kitchen, and great room.
- Jackson – Meridian Grove (Washington)
Deluxe family living. The Jackson’s entry and covered porch flow into an inviting foyer, offering views to the expansive great room and covered patio accessible from the adjacent formal dining room.
- Salish – Mountain Vista at Cedar Falls (Washington)
The Salish offers a fantastic two-story great room with a radiant wall of windows and a loft overlooking the great room below.
- Trillium – Toll Brothers at Scouters Mountain (Oregon)
The Trillium’s versatility is on full display with its first-floor bedroom and sizable loft central to upstairs bedrooms.
- Johnson – Toll Brothers at Scouters Mountain (Oregon)
The Johnson’s entry leads into a stylish foyer which is highlighted by numerous windows and a formal dining room. The captivating living room displays a two-sided fireplace and opens to the gorgeous family room for entertaining guests.
- Eugene – Toll Brothers at Thompson Woods (Oregon)
The Eugene’s oversized gourmet kitchen comes fully equipped with a massive center island, dual storage pantry, convenient butlers pantry and overlooks the family room having views and direct access to the rear yard.
- Mt. Bachelor with Basement – Toll Brothers at Thompson Woods (Oregon)
Secluded on the basement level are a massive game room, guest bedroom with closet, and a full hall bath. Upstairs you will find an expansive loft with access to a covered balcony.

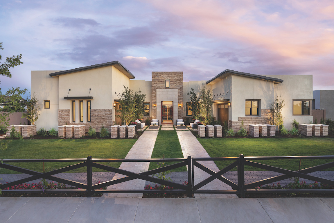
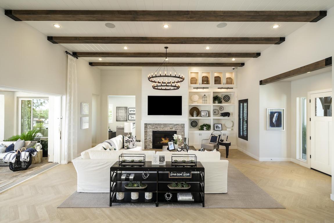
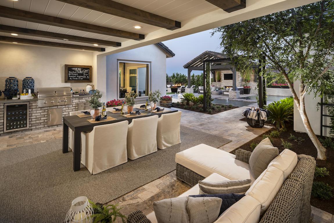
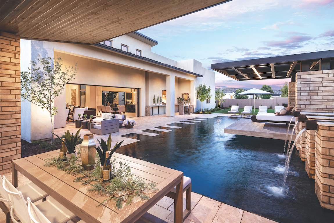
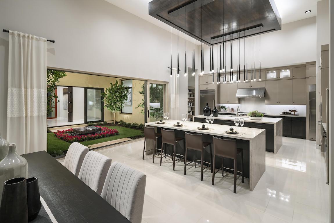
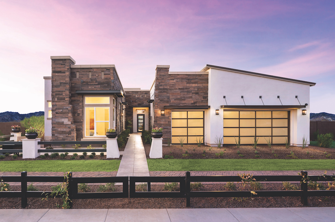
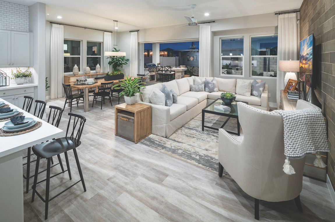
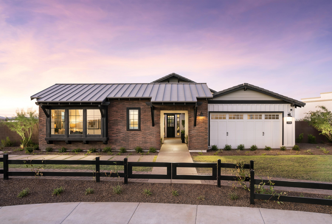
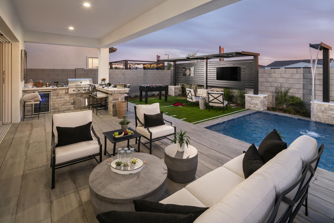
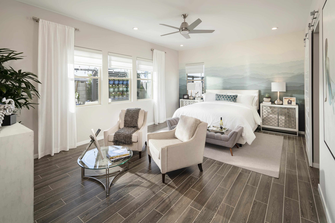
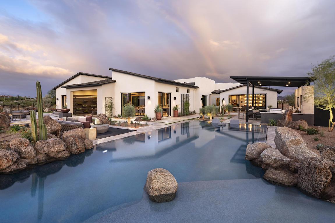
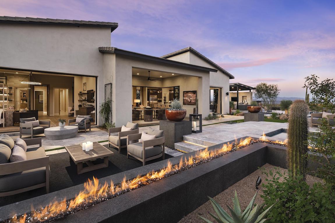
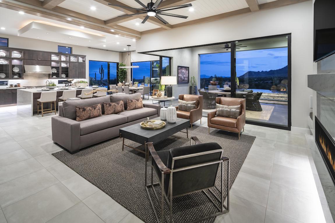
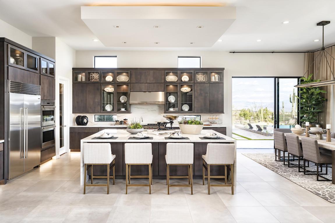
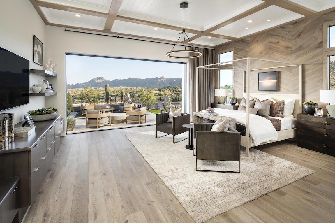
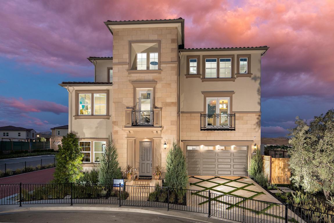
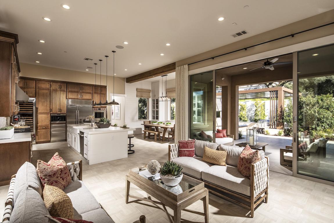
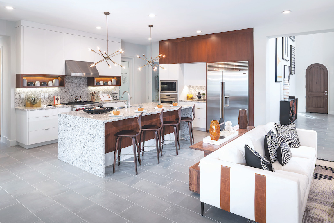
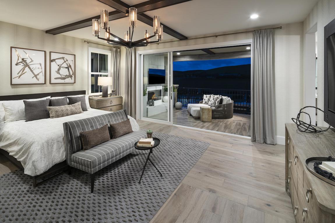
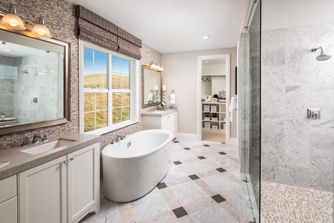
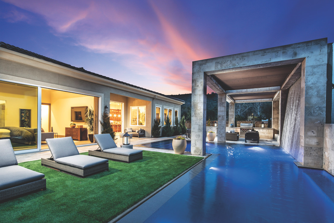
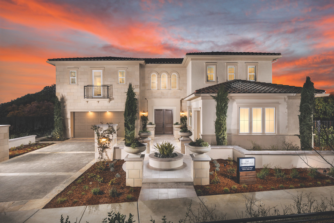
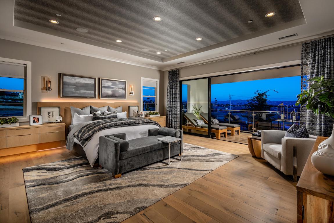
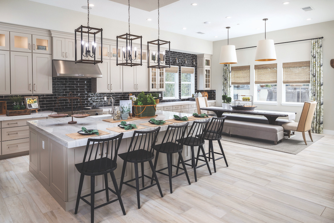
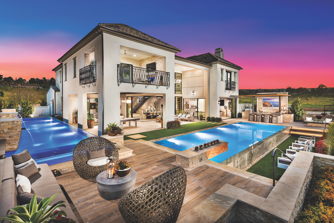
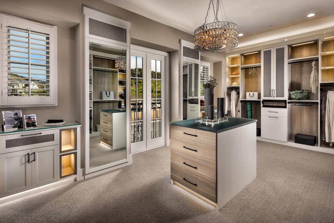
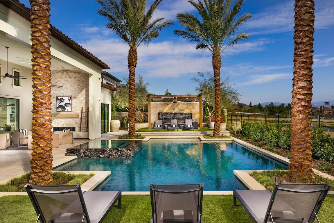
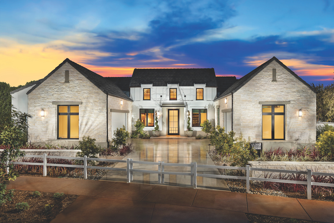
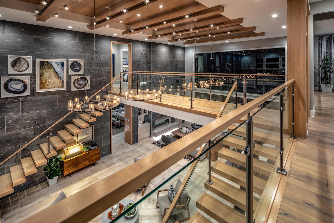
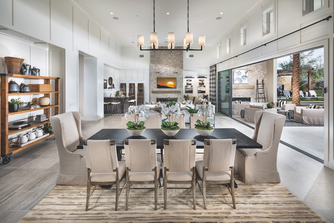
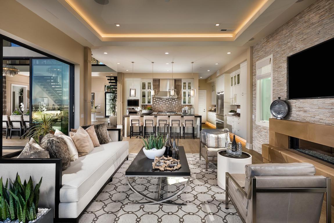
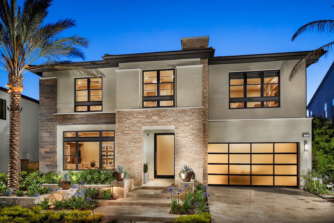
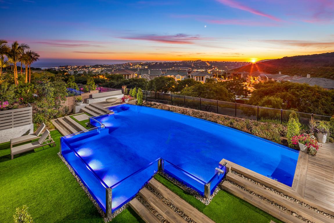
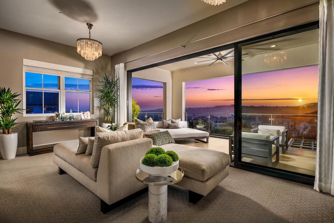
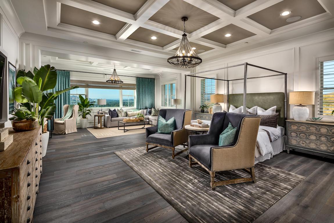
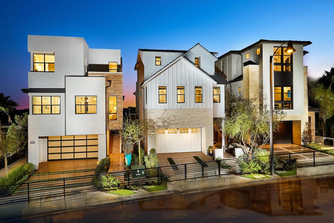
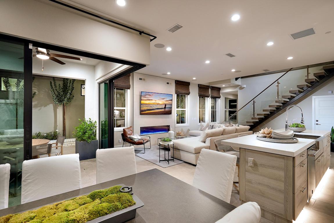
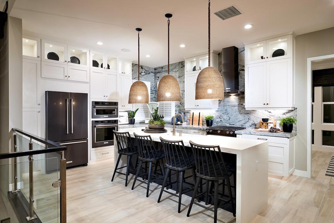
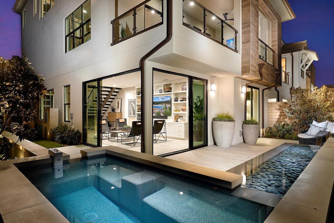
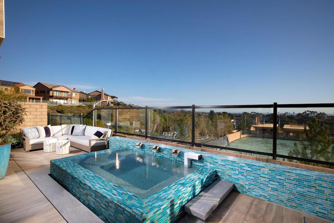
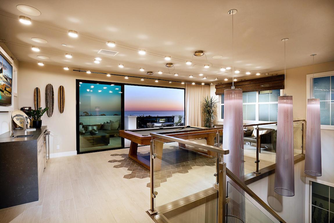
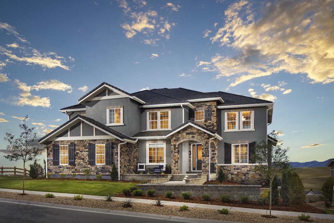
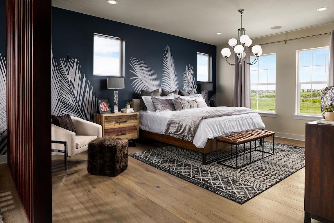
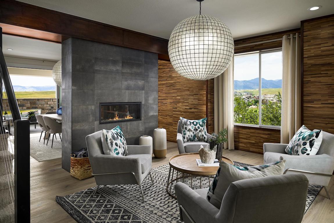
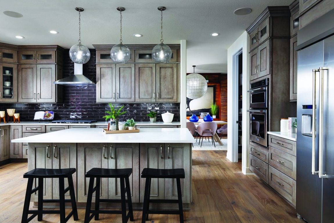
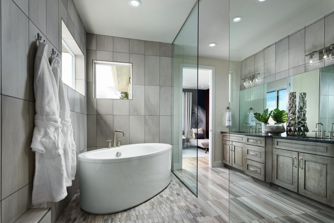
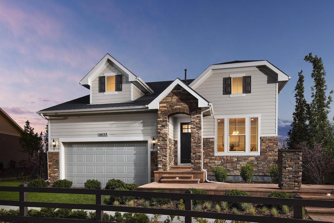
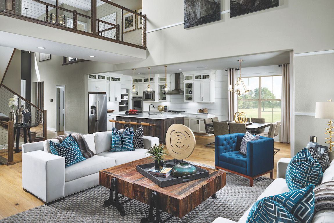
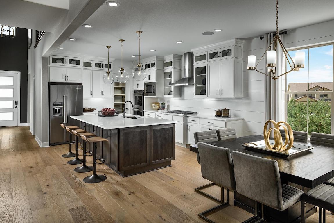
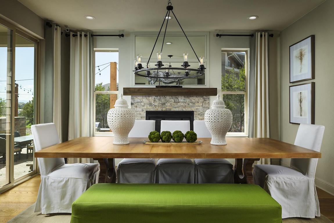
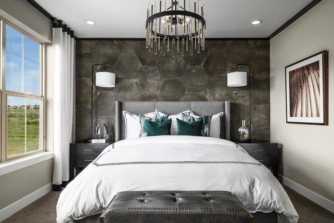
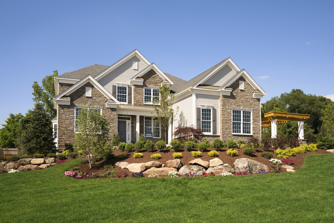
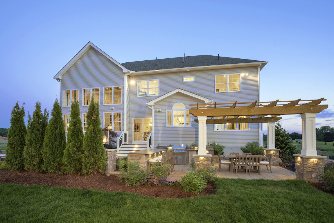
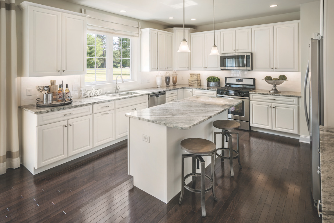
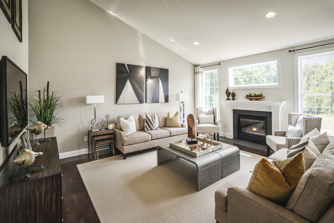
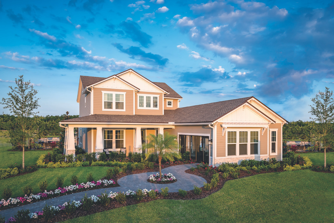
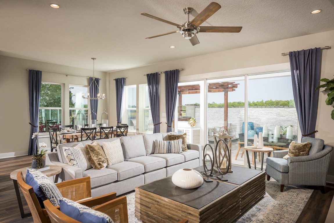
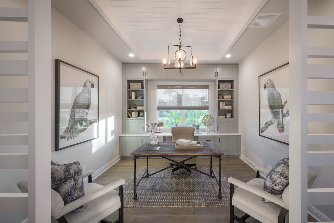
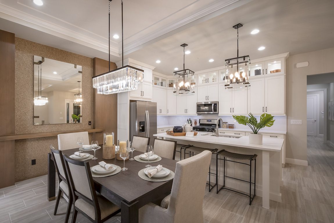
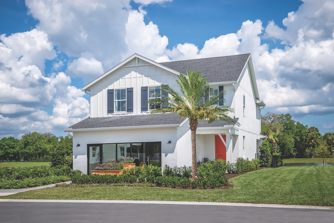
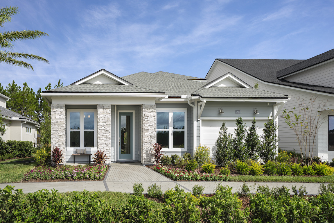
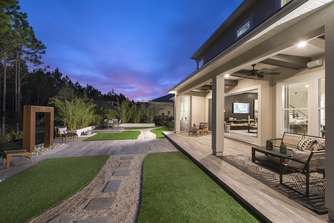
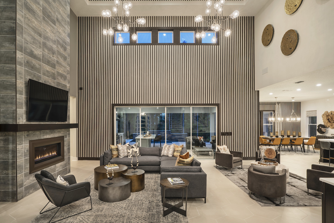
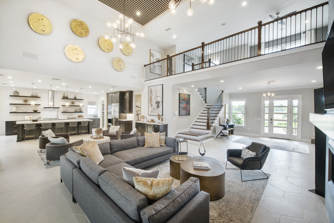
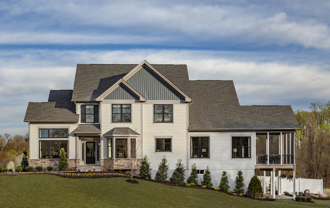
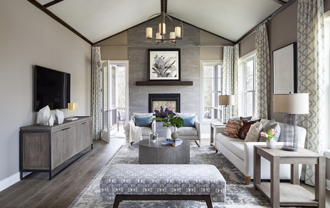
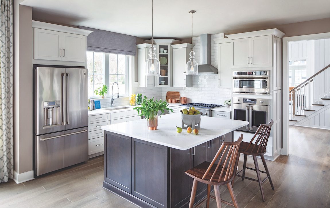
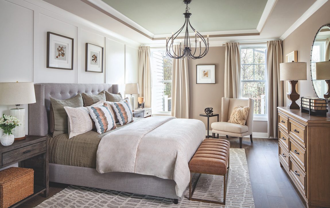
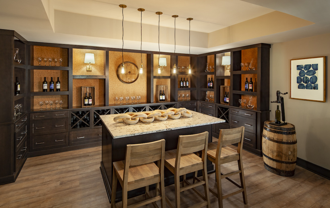
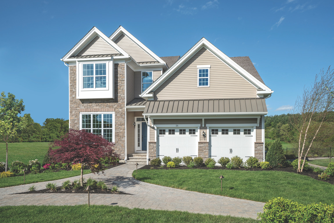
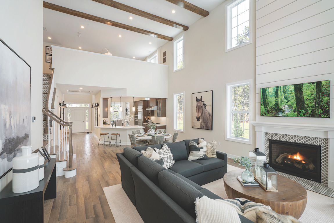
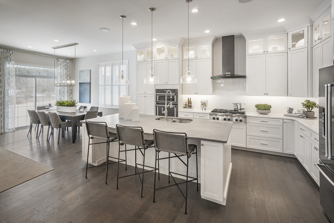
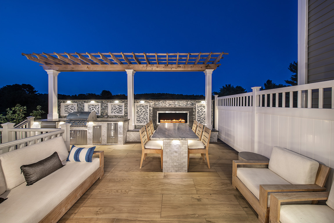
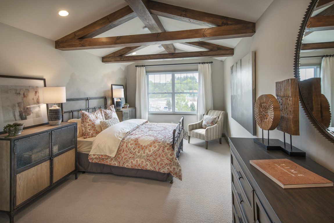
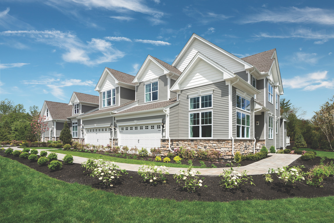
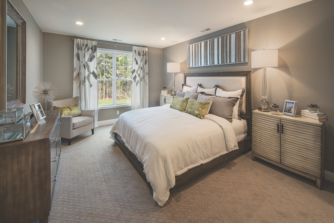
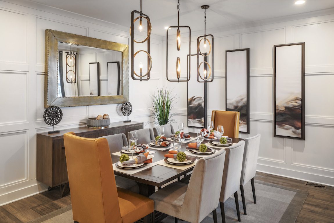
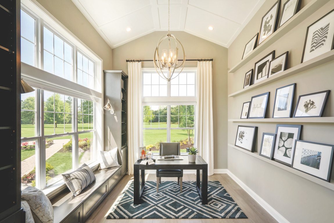
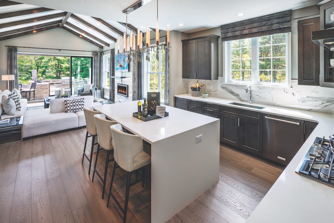
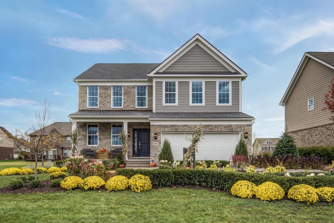
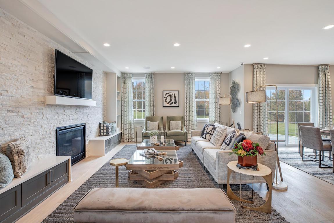

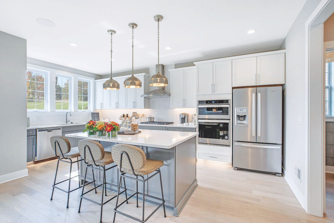
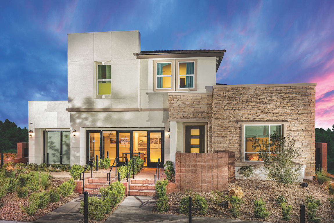
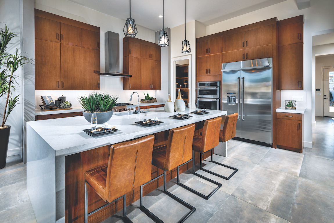
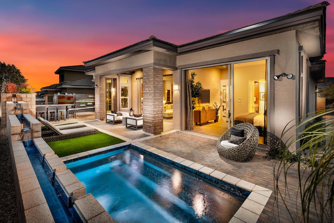
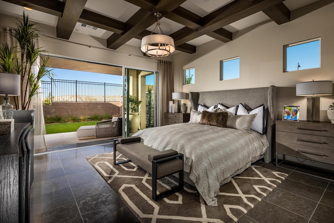
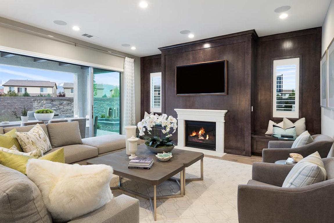
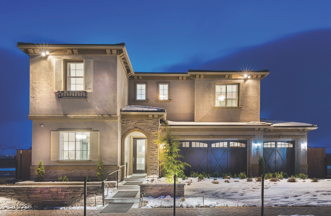
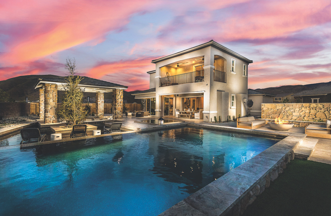
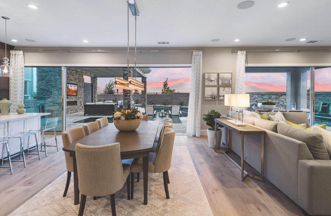
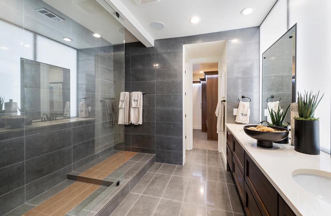
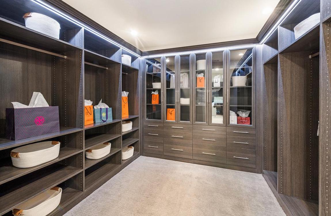
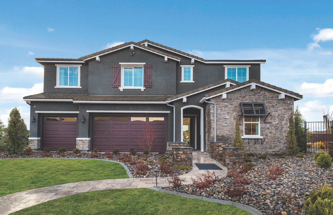
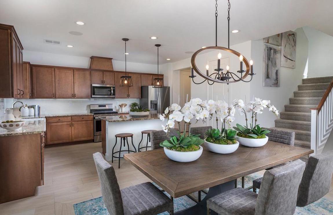
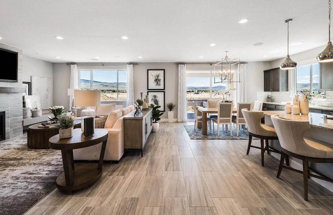
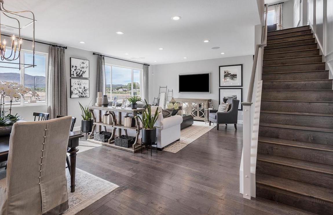
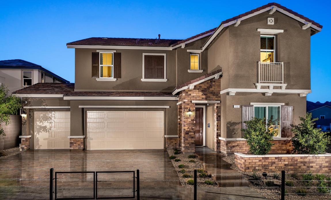
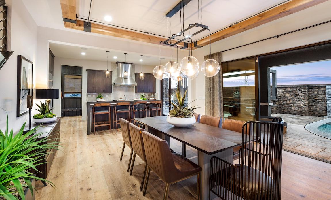
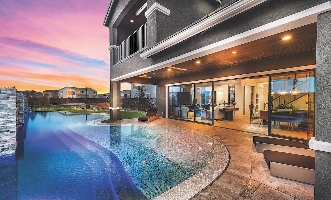
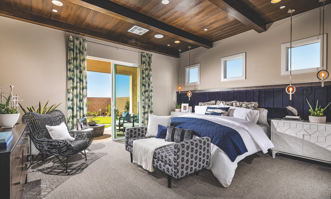
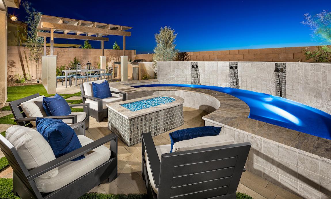
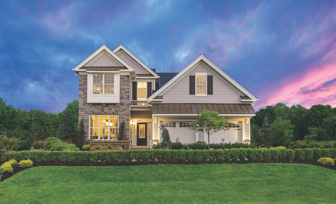
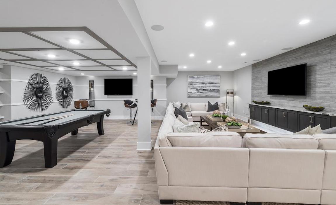
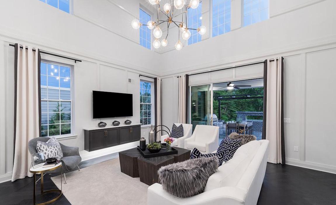
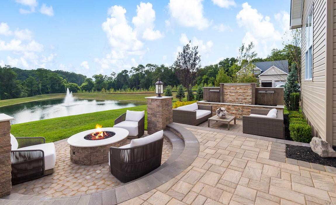
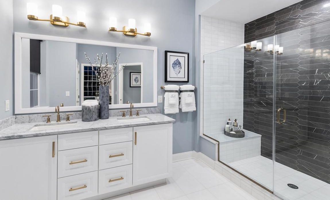
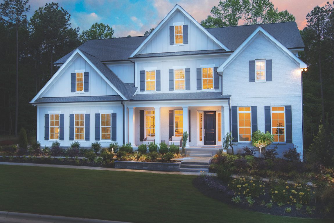

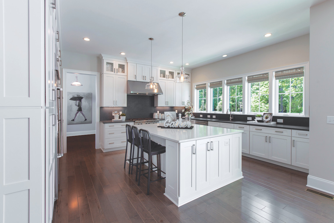
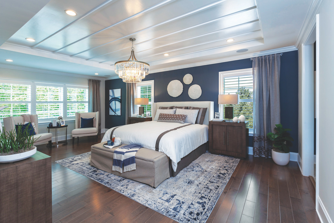
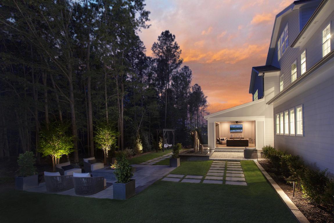
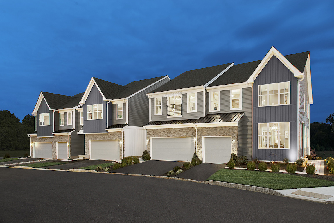
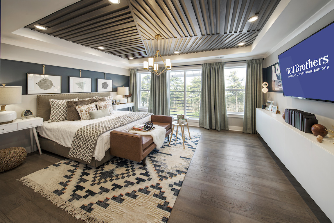
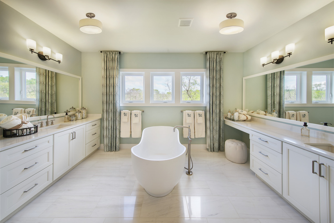
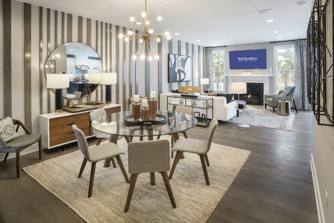
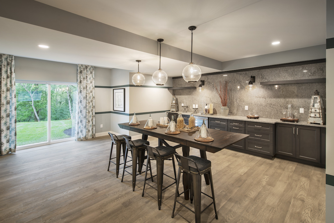
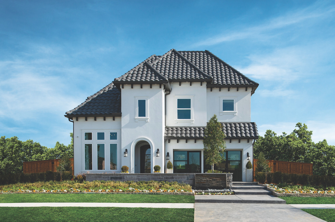
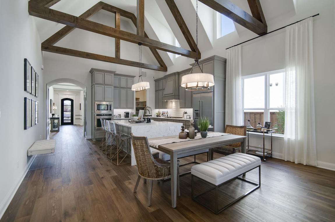
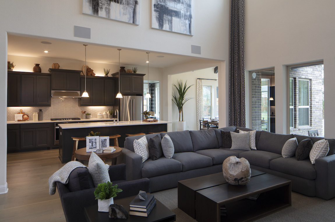
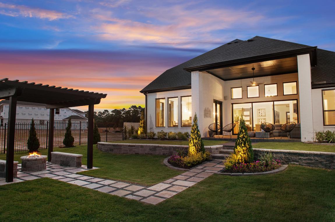
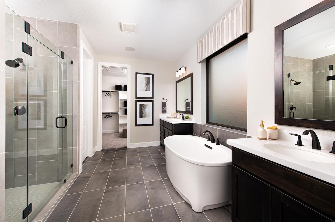
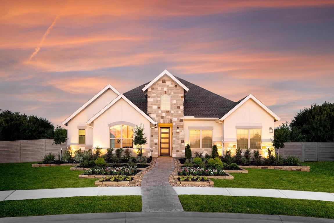
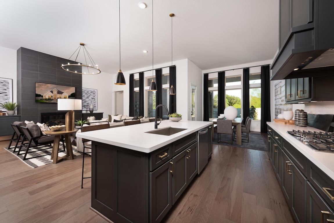
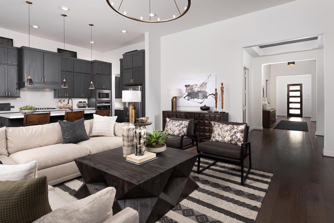
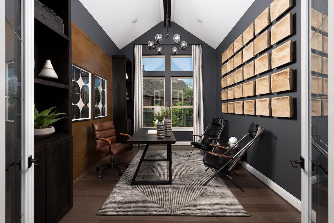
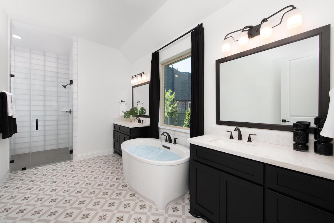
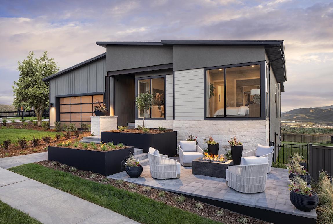
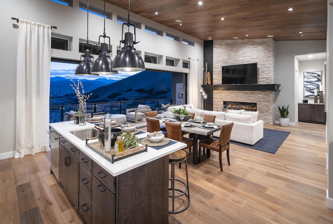
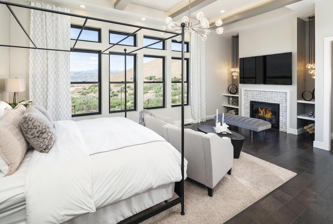
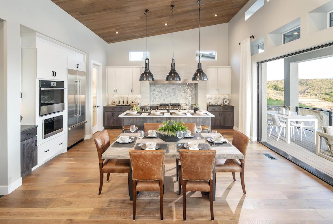
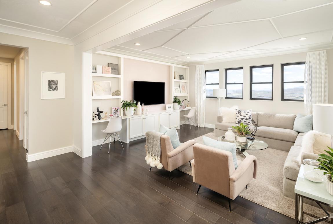
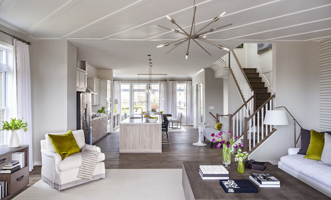
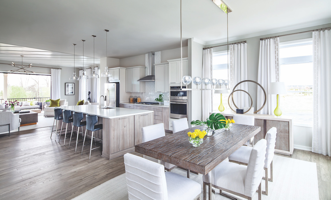
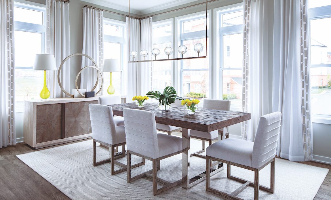
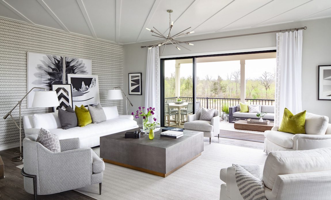
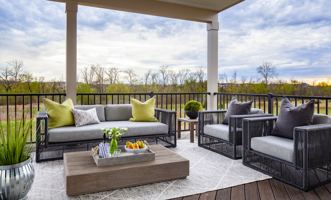
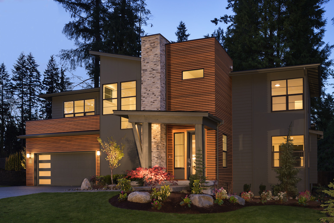
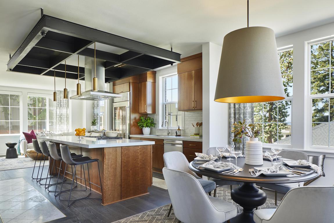
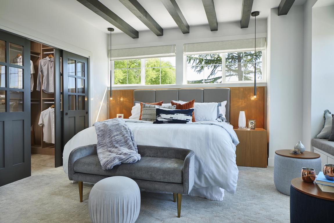
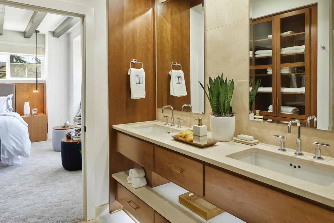
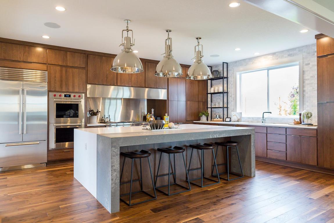
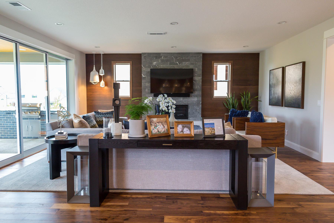
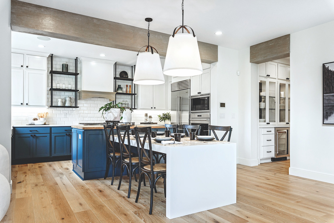
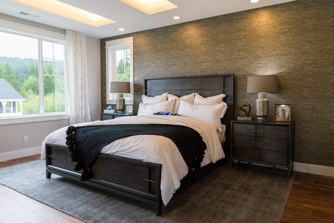
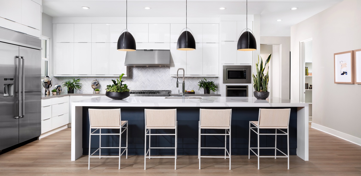
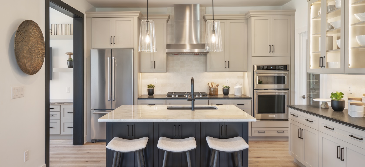
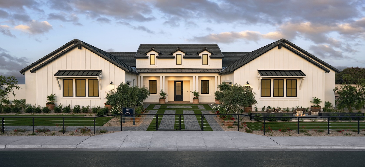
2 Comments
Are you doing any building in South Carolina. I have a family member moving to the Indian Land area and they are looking for a builder. Also do you offer floor plans?
Hi, Ann. We appreciate your interest in our homes! We have a collection of communities in Indian Land, SC, which you can learn more about on our website. There, you and your family member can explore home designs and floor plans. Once you find a home design you’d like to learn more about, please feel free to contact our Online Sales Team (located on every community and home design page). Please let us know if you have any other questions. Thanks!