The Benefits of ‘Design My Home’ Technology
Last updated on December 17th, 2024
When building a custom home, you can design the space to fit your family’s needs, include all of the luxury features you’ve always wanted, and have a beautiful, one-of-a-kind living space. However, that doesn’t mean that custom building comes without challenges.
If you’ve never designed a home before, it’s easy to become overwhelmed with all of the options and possibilities. That’s why “design my home” technology, which allows you to digitally render your dream home, is so beneficial during the custom build process. There are numerous benefits to using digital home design programs to render a house, including the ability to start with a pre-designed layout, plan out small details, and share the final blueprints.
Pre-Designed Layouts
If you want to design your new home but you aren’t too familiar with architecture or design, chances are you may become overwhelmed if you try to do it by hand. You may have a rough idea of how you want the house to look, but considerations like building codes, door and window placement, room measurements, and other logistics are best left to the professionals.
To take these complicated details off of your plate, tools like Design Your Own Home offer a variety of pre-designed floor plans for you to choose from. Simply select the number of bedrooms, bathrooms, and garage spaces you want, as well as a square foot range, and you’ll be presented with several base designs that you can customize to suit your needs.
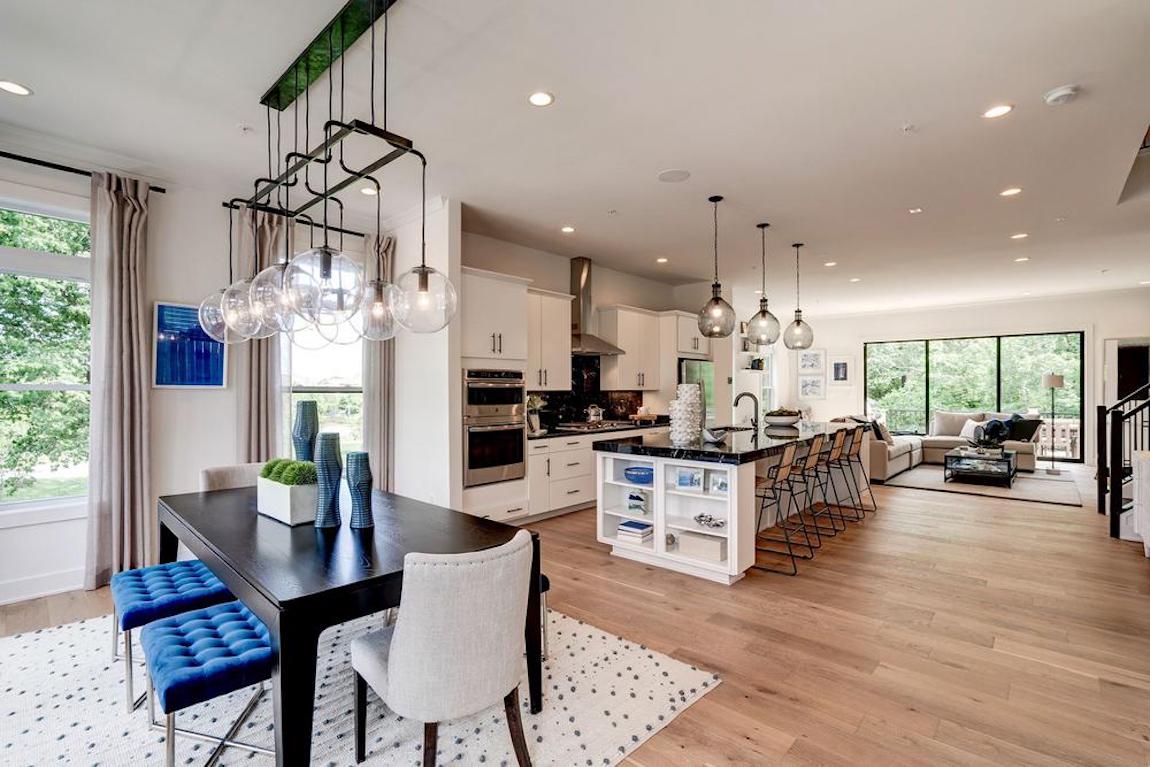
Hundreds of Personalization Options
Do you want an extended bedroom or a luxury outdoor entertainment area? Or, perhaps a greenhouse or sun-room? Options like these can easily be integrated into your home design.
Digital design my home technology allows you to mix and match features with the click of a button. You can see how a finished basement or extra bedroom would look on your chosen layout, and if you decide you don’t like it, another click will remove the feature.
This type of personalization requires both time and money when you’re working with a standard blueprint—just another reason to digitally render your home first.
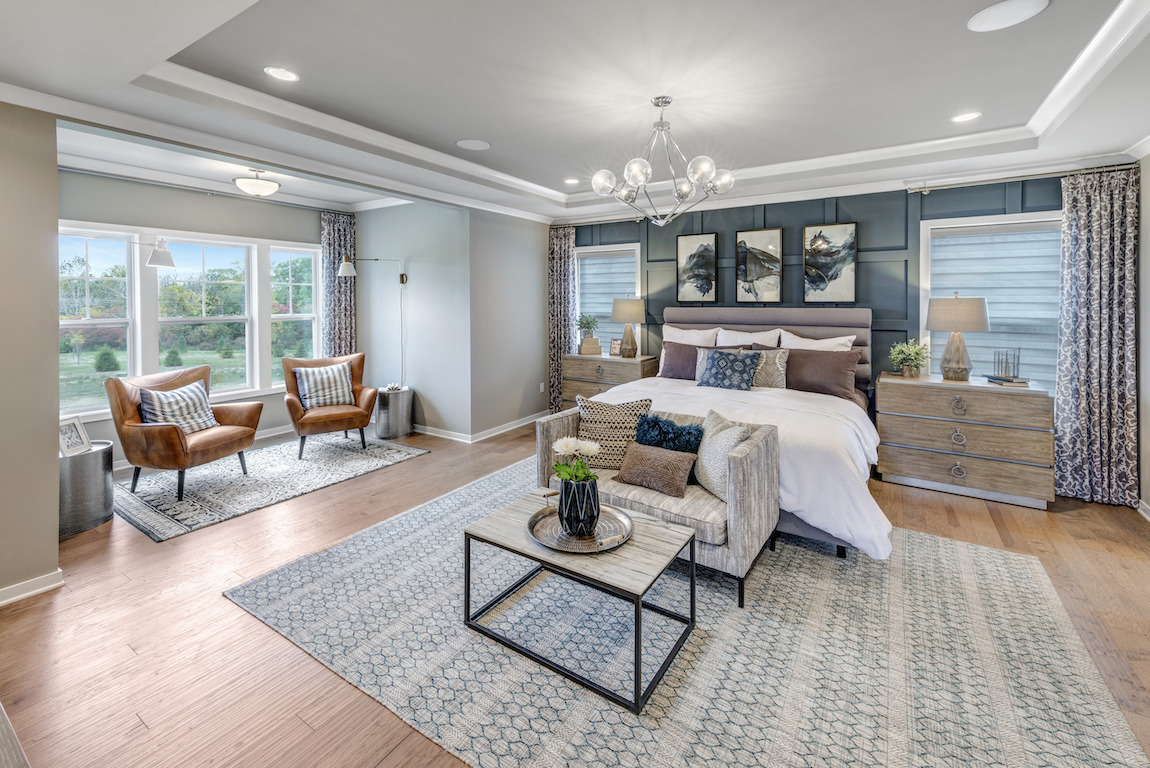
Small Details
While digital home design technology lets you experiment with different floor plans and room layouts, it also helps you tackle smaller details. Where do you want the TV cable jack to be placed? What’s the best location for electrical outlets? Many people leave these choices up to designers or builders, but it’s often beneficial to have input in the decision. After all, you’ll know best how to furnish and use your new home.
In your digital design, you can even arrange sample furniture to visualize how your existing furnishings will fit into the new space. Taking advantage of these features allows you to spot and prevent potential issues and, ultimately, create the house of your dreams.
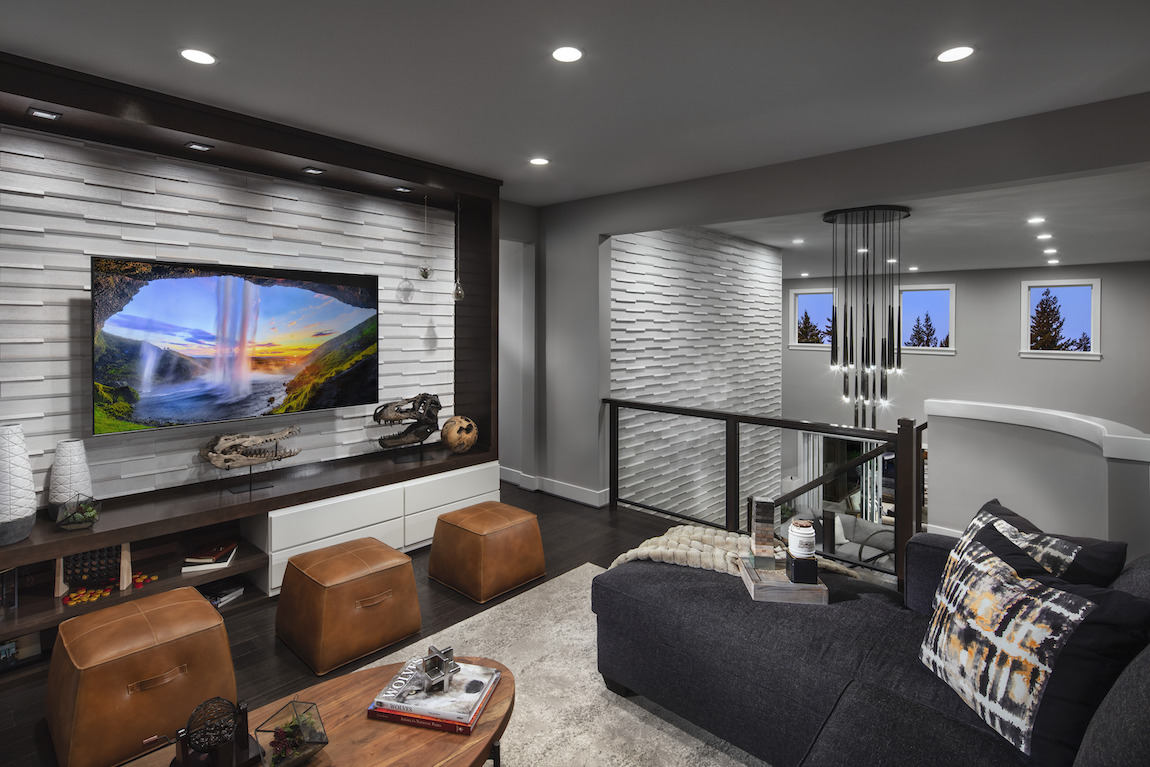
Shareable Blueprints
Once you’ve experimented, tweaked the design, and you’re happy with the results, it’s time to print and/or share it. You can show the blueprint to your spouse and family to get their input, then go back and make changes. Or, you can bring it straight to a builder and start planning construction.
For those who want to build a custom home, digital home design is a key step in bringing your vision to life. With this type of modern technology at your disposal, even non-designers can create beautiful, one-of-a-kind houses from the ground up.
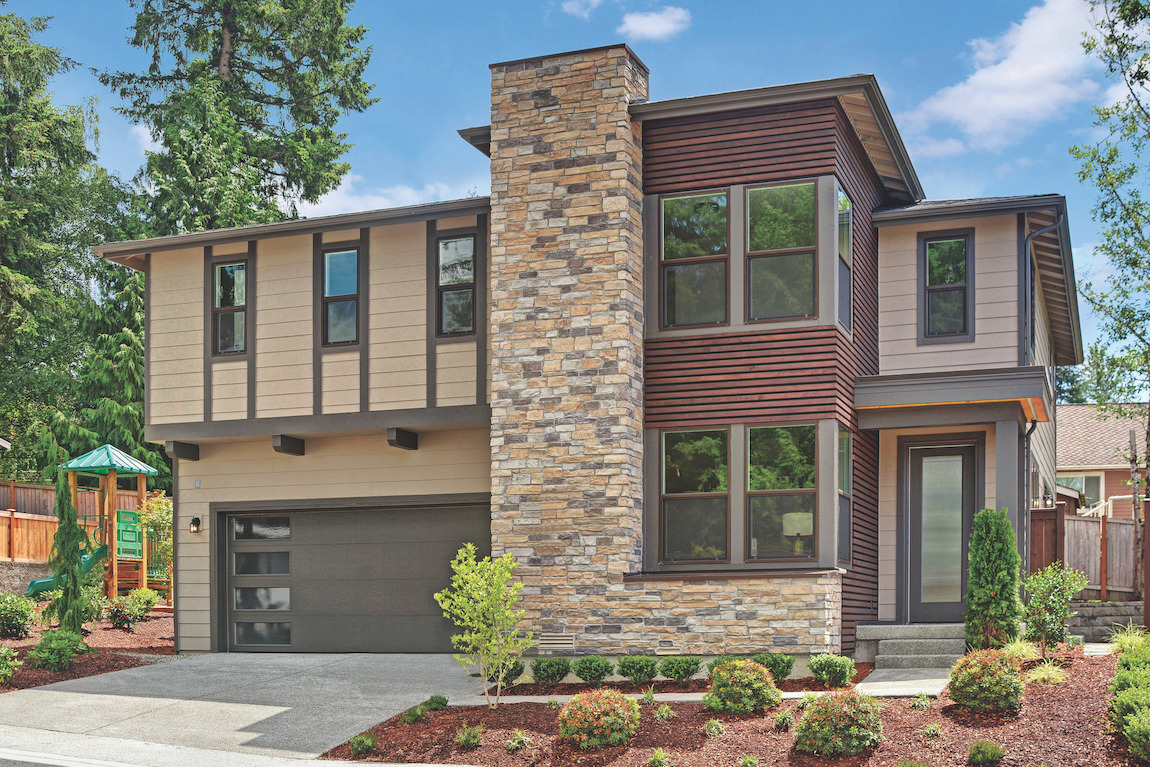

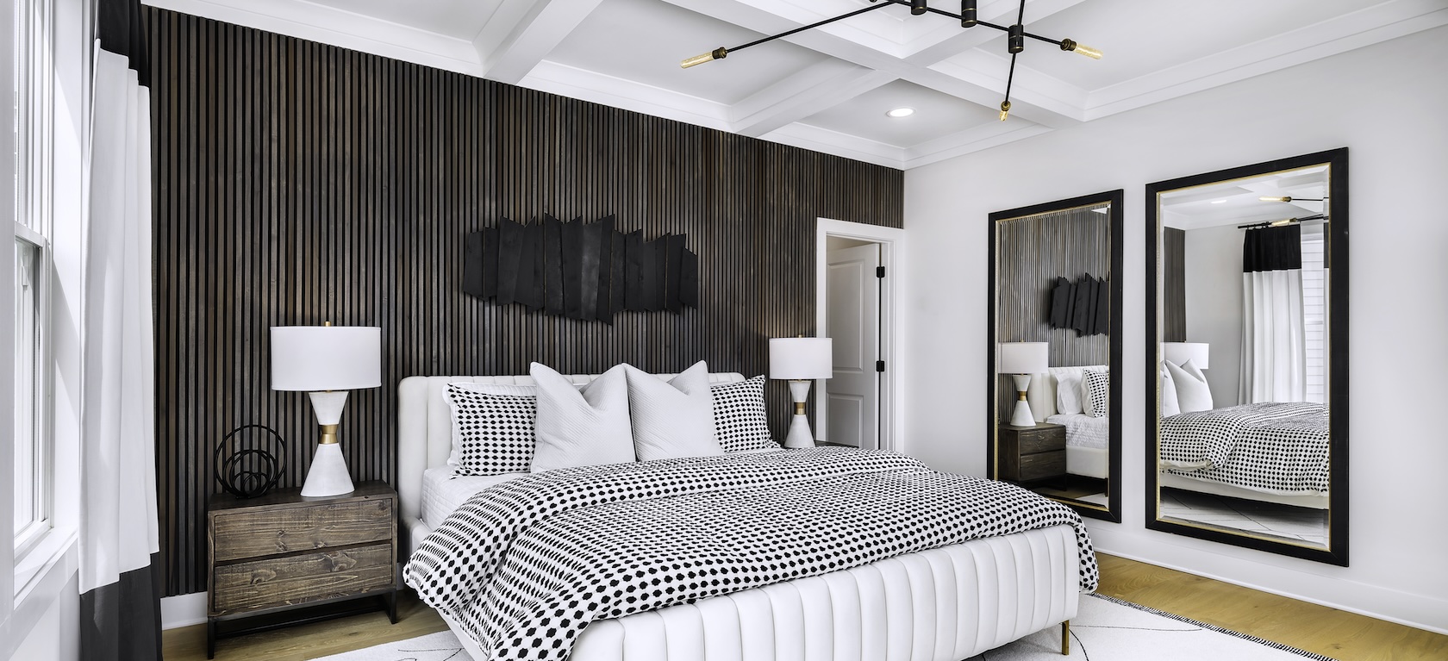
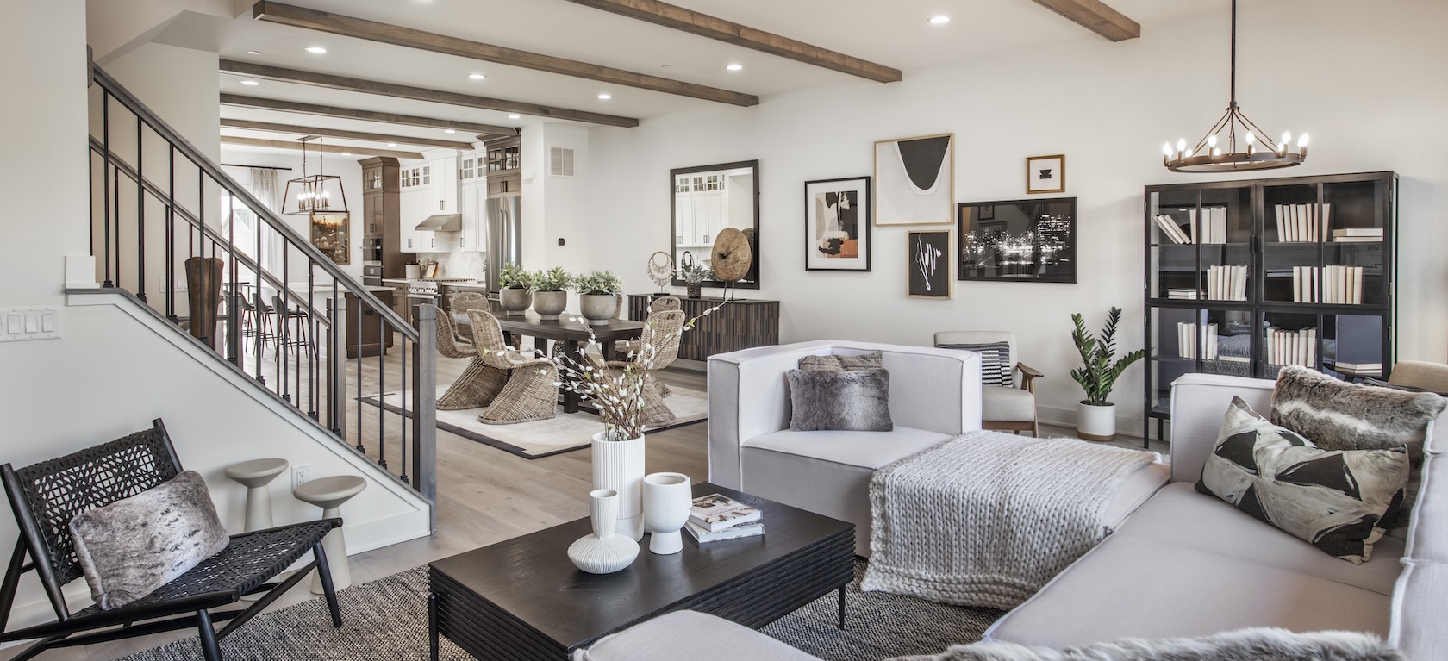
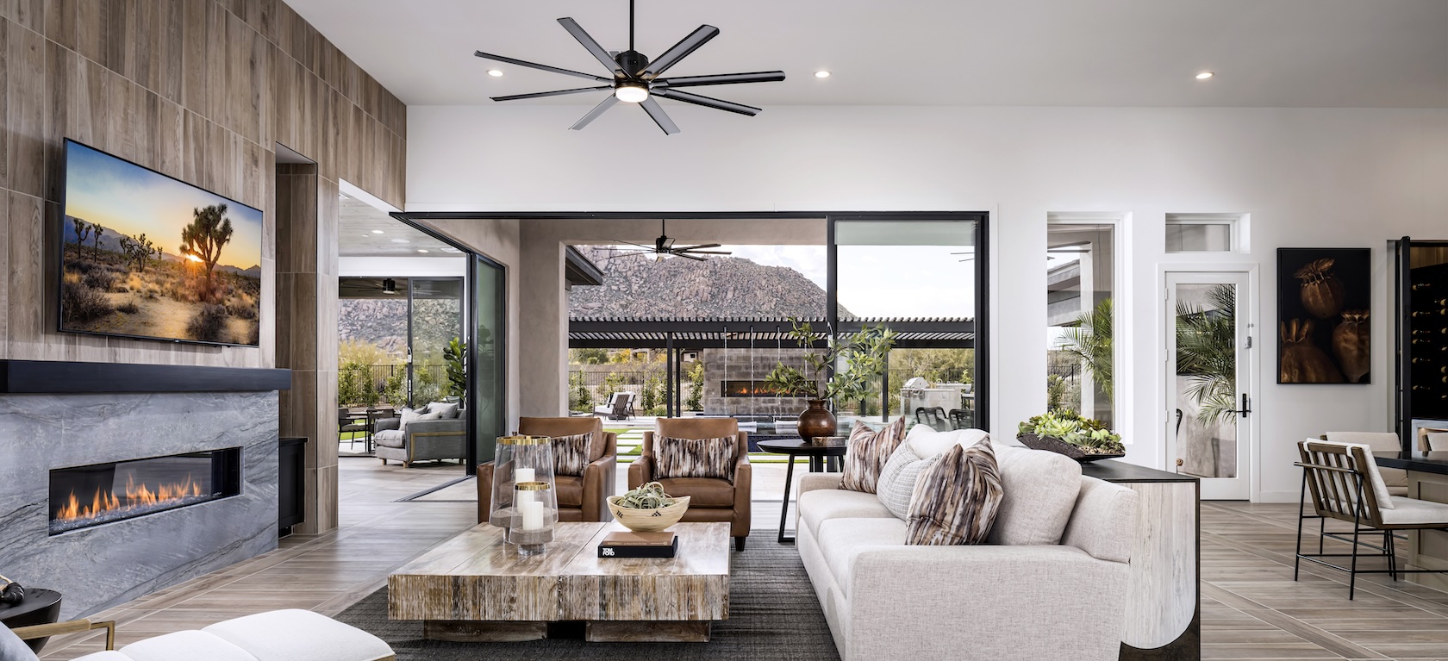
20 Comments
Where can I purchase this program? I looked online and can’t find it. Please advise
Hi Mel, you can find the “design my home” tool here: https://www.designyourownhome.com/?bedrooms=*&bathrooms=*&garages=*&sqfMax=6000&sqfMin=1500&state=. From there, you can find the perfect home design for you!
I love your architectural designs & interior designs for the models seen Nevada and Virginia markets, but not your architectural designs & interior designs for the models seen in southeast Florida. If I buy a plot of land in FL, can I have a Nevada or Virginia model built in Miami?
Hello there, the model homes listed on our community pages are the only models we build in that specific location. We are sorry to hear that you are not a fan of our designs from Southeast Flordia. While we cannot offer models from other states in that region, we are always innovating and offering new architectural designs to our homeowners. Please keep a look out for our latest models!
Do you sell your blueprints? You don’t offer the floor plan in our region and I’d like to use it for a custom build.
Hi Chris, we appreciate your interest in our layouts. However, we do not sell blueprints for custom builds. Please let us know if you need anything else.
We live in NH and I am a huge huge fan of Toll Brothers. I cannot now settle with any other plan other than toll brothers plan. Unfortunately toll brothers is not constructing in this area. I happen to read on this link https://www.tollbrothers.com/blog/benefits-of-design-my-home-technology/
that we can design, print blue prints and take it to builder. Can you please let me know how we can get construction plans so we can have a local builder build for us? Do we have to buy them? If so please let us know the process. Thank you, really appreciate your response
Hi Madhavi, we do not offer blueprints of our home for custom builds with other companies. Everything in this article pertains to building with us. We apologize for any confusion. Please let us know if there’s anything else we can help clarify. Thanks!
If you have a house available in Phoenix could it be built in Tucson on a custom lot? I know the question is similar to above, but I thought maybe since Tucson is not far and same state their was a chance. I love your homes!
Hi Todd, we only build models within our communities. While we greatly appreciate your interest in our homes, we are not able to build on a custom lot in Tucson. We hope this helps answer your question. Please let us know if there’s anything else we can assist you with. Thanks!
We live in Bothell, WA. I love your plans and wondering if you can build your available plan in the lot we own in Bothel.
Hi Madhuri, we do not build on private lots outside our communities. We hope this helps answer your question, thanks!
We just purchased a new Toll House home in Las Vegas. I’m trying to use the Floorplan options tool and am having some difficulty. Are there any instructions or tips available on how to move furniture around, etc.
Thanks so much,
Donna
Hi Donna, we welcome you to the Toll family, and are honored that you have chosen us to build your forever home! We first recommend using the floorplan design tool on a computer or laptop for maximized results. What home design have you chosen?
As for tips, there are a few aspects we can point out to you. Within the floorplan tool, there are 3 overall categories – floorplan options, furniture planner, and compare. In the floorplan option section, you can click and customize an array of architectural features to add onto the home design’s base floorplan. When you click on an option, you should notice the change applied to the floorplan schematics. We encourage you to toy around with all the options to see if there’s any that interest you.
For the furniture planner, You have the option to choose a plethora of furniture and amenities to put in your home. When you click on a piece, you should have the capability to alter the size and demensions of whatever you chosen. There, you can drag and drop the piece wherever in the home you desire.
Lastly, the compare function allows you to compare the floorplan to other models. However, siince you’ve already bought a home, we doubt you need to explore that section extensively.
You can print and save any floorplan creations you make. The options to do so will be located at the top right of the tool. Please let us know if you have any other specific questions with the tool, and we will see how we can best help you. Thanks!
I was so excited I found the Floorplan I wanted with you when visiting a model home!But after reading you do not build on my lot in Texas? It’s only available in select states??
Our floor plans vary region to region. To know which designs are offered at the community you are interested in, please visit our website and search for the community. There, you can find the models offered at that location. Thanks!
liked this Post Very much. Very Informative & Interesting. Thanks for sharing this blog.
best construction companies in lahore
Excellent web site. A lot of useful info here. I am sending it to some friends ans also sharing in delicious. And obviously, thanks for your effort!
italian house builders in pakistan
Thank you for explaining that there’s lots of personalization options. My sister is thinking about building her dream home. I’ll have to share this with her since it seems like she’ll be able to really make it what she wants. https://www.buildclearcreek.com/available-lots
Hi, Olivia. We appreciate your kind words, and are thrilled to hear that you’ll be sharing this blog with your sister!