New Toll Brothers Model Homes: Fresh Designs, Top Locations
Last updated on May 7th, 2025
Buyers want something that looks and feels perfect when choosing their dream home. Toll Brothers is known for the quality, craftsmanship, and sophistication that sets its homes apart in diverse markets nationwide. The company’s professionally-merchandised model homes are a destination for home shoppers searching for luxury living and distinctive architecture in communities nationwide. They showcase the latest design trends while demonstrating what is possible in a dream home.
Explore the new model homes Toll Brothers has opened across the country, and check back each month to see the latest additions.
Arizona
Arizona showcases a wide array of one-story ranch and two-story home designs by applying a modern lens to traditional Spanish, Mediterranean, and mid-century styles. Reflective of a pueblo-contemporary style with flat roofs and modern lines, our Arizona architecture uses earthy, desert-inspired tones to blend modern luxury with natural surroundings. You’ll even still find the influence of Frank Lloyd Wright in the popular prairie-style homes.
Latest Model Homes:
- Rosemead – Stonegate Court
The Rosemead offers a sophisticated southwestern contemporary design.
- Windgate – Sereno Canyon – Manor Collection
The Windgate showcases an expansive, single-story floor plan with versatile living spaces ideal for entertaining and relaxing.
California
The perfect display of modern Mediterranean mansions, these homes offer a contemporary design style. California architecture complements your life by blending open-concept indoor and luxury outdoor living. In California, you’ll find comfortable indoor-to-outdoor transitional spaces so that you’re spending just as much time outside as you do inside.
Latest Model Homes:
- Lyon III – 717 Lyon
The Lyon III is a sophisticated multi-level residence that showcases an open floor plan designed for modern living.
- Vidara – Elevate by Toll Brothers at Great Park Neighborhoods
The Vidara features a blend of lively gathering spaces and quiet retreats.
- Avelina – Elevate by Toll Brothers at Great Park Neighborhoods
The Avelina features chic architectural features and comfortable spaces.
- Spectrum – Viewpoint at Metro Heights
With its versatile floor plan and generously sized rooms, the Spectrum is waiting for you to make it your own.
- Compass – Viewpoint at Metro Heights
Beautifully designed with ample space for every occasion, the Compass immediately captures your attention with a soaring three-story foyer that flows into the expansive two-story great room.
- Apex – Viewpoint at Metro Heights
Welcome to the Apex, offering everything from quiet retreats to inviting entertaining spaces.
- Sunstone – Hidden Oaks
The Sunstone’s welcoming covered entry opens onto a soaring two-story foyer and stunning great room, with views of the luxurious outdoor living space beyond.
Colorado
A modern take on traditional Colorado architecture, Toll Brothers home designs showcase luxury craftsman style and detailing. With exteriors inspired by the natural mountain surroundings and interiors featuring open-concept floor plans and thoughtful design, these homes offer the very best of Colorado living.
Latest Model Homes:
- Wegner – Toll Brothers at Cherry Creek Trail
The Wegner offers spectacular single-story living. An inviting foyer reveals a flex room and an elegant great room with access to a beautiful covered patio.
- Grace Elite – The Heights at Cottonwood Creek
The Grace Elite features a thoughtful open floor plan. On the main living level, the gracious great room merges beautifully with the casual dining area.
- Coulson – The Heights at Cottonwood Creek
The Coulson’s foyer and stairs lead to the second-floor living level, complete with a spacious great room and a casual dining area.
- Redstem – Toll Brothers at Painted Prairie – Skyview
The Redstem is thoughtfully designed to maximize space.
- Burdock – Toll Brothers at Painted Prairie – Skyview
The charming Burdock offers open-concept townhome living.
- Windflower – Toll Brothers at Painted Prairie – Skyview
Experience contemporary design in a versatile living space with the Windflower.
- Bluet – Toll Brothers at Painted Prairie – Horizon
The Bluet offers a harmonious blend of style and functionality.
- Lupine – Toll Brothers at Painted Prairie – Horizon
The Lupine blends style with functionality across its three-level layout.
- Sandreed – Toll Brothers at Painted Prairie – Horizon
The Sandreed showcases a well-designed three-story floor plan that blends luxury with comfort.
Connecticut
Long known for its incredibly popular traditional architecture with steep gables, horizontal siding, stone, and front porches, new Connecticut homes have started introducing modern farmhouse options with black window frames, board and batten siding, and metal awnings. Toll Brothers brings fresh options to New England living with a community and home for every life stage and lifestyle.
Latest Model Homes:
- Aberton – Regency at Rivington
The Aberton showcases a seamless blend of comfort and style within an open-concept floor plan.
Florida
Featuring a mix of traditional and modern coastal design styles, these homes bring the West Indies to Florida. This architecture showcases contemporary influence throughout its vibrant designs. Here, you’ll also experience the ultimate Florida lifestyle by integrating luxury outdoor living options.
Latest Model Homes:
- Sweetbay – Crossbridge by Toll Brothers
The Sweetbay is a sophisticated single-story home design that offers elegance and comfort in equal measure.
- Atlantic – Toll Brothers at RiversEdge
From a secluded first-floor bedroom suite to a spacious rooftop terrace, the Atlantic is luxury living on every level.
- Ashley – Woodside Preserve
The beautifully crafted Ashley makes an immediate impression. An inviting foyer flows past a sizable flex room into the open-concept great room and casual dining area, which have views to the large covered lanai beyond.
- Hutchinson – Toll Brothers at Marsh Harbor
The Hutchinson features elegant indoor and outdoor spaces for modern living.
- Breeze – Montrose at Innisbrook – Torrance Collection
The Breeze offers comfortable and sophisticated living.
- Cove – Montrose at Innisbrook: Highbridge Collection
The Cove home design offers a sophisticated and convenient floor plan.
Georgia
While traditional home designs remain king in Georgia, this market is seeing an emergence of farmhouse and contemporary townhome styles across the Atlanta area. The architecture here emphasizes traditional features like the blend of brick, stone, shake, and siding with beautiful features like two-story walls of windows. New, contemporary options like chic modern farmhouses showcase clean lines, contemporary trim, steep gables, and metal roof porches. New construction homes in Atlanta and the surrounding suburbs include everything from spacious single-family homes in highly amenitized communities to townhomes and condominiums in scenic locations or desirable urban neighborhoods.
Latest Model Homes:
- Oakridge Elite – East Cobb Walk – Sapphire Collection
Complete with top-tier design features in a desirable location, the Oakridge Elite is the home you’ve always dreamt of.
Idaho
Many Idaho homes use local mountain inspiration to feature stone and siding gabled architecture with wooden bracket accents. In addition to traditional designs, you’ll find prairie-style homes with low-pitched roofs, deep overhangs, horizontal siding, and stone accents. Many of our homes also feature inviting front porches.
Latest Model Homes:
- Pembrook – Carrara Estates
The Pembrook is an elegant combination of stylish gathering spaces and restful retreats.
- Atworth – Carrara Estates
The Atworth features elegant spaces enhanced by stunning architectural details.
North Carolina
Buyers looking for new homes for sale in North Carolina will find the perfect option for their lifestyle, from modern craftsman homes with open-concept living to spacious estates offering plenty of room to grow. Toll Brothers builds new construction luxury communities in North Carolina’s most sought-after areas, including single-family homes on large, wooded home sites, golf villas, condos, and low-maintenance communities for active adults.
Latest Model Homes:
- Nora – Griffith Lakes – Waterstone
Step into the Nora and take in the stunning two-story foyer and bright flex room, which offer views to the expansive great room and casual dining area with rear yard access.
Pennsylvania
Pennsylvania, where Toll Brothers was founded in 1967, has seen an evolution of architectural design styles. Pennsylvania showcases stone and brick masonry with metal roof accents, contemporary trim, brackets, and shed/porch dormers, blending traditional styles with craftsman and modern farmhouse details.
Latest Model Homes:
- Groton – Hearthfield
The elegant Groton perfectly complements every lifestyle with its blend of open-concept living spaces and relaxing retreats.
- Rollins – Charterfield Landing
The stunning Rollins features versatile spaces for a modern lifestyle.
South Carolina
Offering a fresh take on Southern charm, South Carolina homes showcase modern interpretations of traditional, farmhouse, bungalow, and craftsman styles. Architectural details such as open rafter tails, trellises, brackets, and dentils add a warm and welcoming feel. Many designs highlight luxury outdoor living spaces in the home’s front and rear. With a variety of both single- and two-story designs and open floor plans featuring versatile flex spaces, these homes epitomize sophisticated South Carolina living.
Latest Model Homes:
- Rory – Riverbend by Toll Brothers
The Rory’s airy foyer is open to the lovely living room and beautiful dining room, and offers alluring views to the expansive great room with gorgeous covered porch beyond.
- Woodburn – Hudson Pointe
The Woodburn exudes elegance with a versatile floor plan offering modern architecture and impeccable design.
Tennessee
Toll Brothers brings a unique luxury home-buying experience to this popular state, offering a variety of modern home designs, including two- to three-bedroom flats with two-car garages and beautiful designer-curated finishes like wide plank flooring and custom lighting, as well as spacious, three-level townhomes with open floor plans, gourmet kitchens, and select rooftop terraces.
Latest Model Homes:
- Goldfinch – Meadowlark – Radnor Collection
The stylish Goldfinch offers a bright, open floor plan for modern living.
- Coralberry – Meadowlark – Sapling Collection
The Coralberry home design offers three chic floors for modern living.
Texas
With a wide range of home designs, like hill country, farmhouse, and transitional, Texas features diverse architecture to fit every style. Updating classic Texas exteriors with painted brick options accented by metal roofs, these homes offer a timeless look that feels fresh and modern yet old-world historical.
Latest Model Homes:
- Pampa – Crescent Hill
The Pampa epitomizes luxury within its expansive two-story floor plan.
- Yovanni – Toll Brothers at George’s Ranch
The Yovanni offers an impressive blend of luxury and style within its expansive two-story floor plan.
Utah
With incredibly diverse architecture, Utah offers something for almost every style. Utah offers designs from Frank Lloyd Wright-inspired exteriors to modern homes and everything in between, like prairie homes with low-pitched roofs and deep overhangs, horizontal lines, and stone accents; traditional styles include siding, shutters, brackets, and brick; modern styles that showcase sharply angled roofs, large windows, metal roof accents, and a mix of vertical siding and stucco; and traditional farmhouses that feature a combination of horizontal and board and batten siding, shutters, metal shed roofs, and brackets.
Latest Model Homes:
- Millcreek – Toll Brothers at Jordanelle Ridge
The Millcreek’s open and airy design is ideal for modern living.
- Millcreek – Copperhaven by Toll Brothers
The Millcreek features beautiful, soaring spaces and sophisticated architecture.
Virginia
While homes for sale in Virginia vary widely and offer a style and floor plan to suit every taste, the modern farmhouse is a clear frontrunner for Virginia buyers. This charming and versatile home style featuring clean lines, contemporary trim, steep gables, and metal-roof porches was pioneered in this area and can be found in many Toll Brothers communities throughout the state.
Latest Model Homes:
- Louis – Commonwealth Place at Westfields – The Belle Haven Collection
The Louis is a stunning two-story condo that boasts an open-concept floor plan perfect for relaxing and entertaining.
- Edmond – Commonwealth Place at Westfields – The Belle Haven Collection
The Edmond offers a spacious, two-story floor plan that blends luxury with comfort.
Washington
Using a broad mix of styles ranging from traditional Northwest Coast to contemporary, Washington architecture stays true to the Pacific Northwest’s local craftsmanship. This region offers design and style, from traditional stone and shake siding with trim accented by brackets to contemporary styles that mix materials like siding, wood, or stone with sharp lines and contrasting horizontal and vertical architectural features like sloped roofs. Here, you’ll also find a modern take on the farmhouse design entering the market, which includes board and batten siding, metal roofs, and porches.
Latest Model Homes:
- Deming – Orchard Lane
The Deming features a versatile floor plan with space for everyone
- Kinney – Cross Kirkland Towns
The Kinney exudes luxury and style with its wonderfully designed three-level floor plan.
- Maryhill – Cross Kirkland Towns
The Maryhill showcases a luxurious three-story floor plan that balances style and functionality.
Toll Brothers is bringing exciting, modern, and sophisticated luxury home designs to communities across the U.S. In addition, Toll Brothers allows buyers to personalize the details and features to make every home feel unique and yours. Learn more at TollBrothers.com, and don’t forget to check back monthly for the latest locations, communities, and home designs.

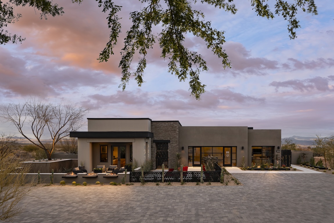
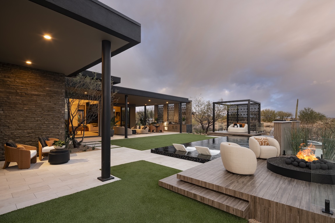
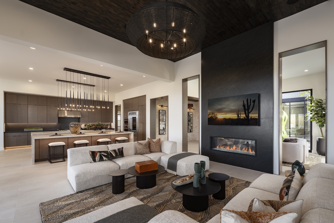
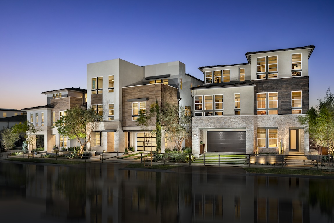
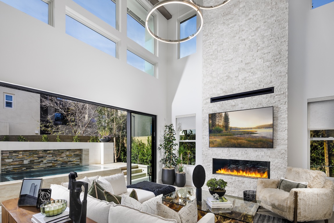
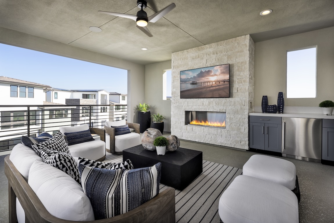
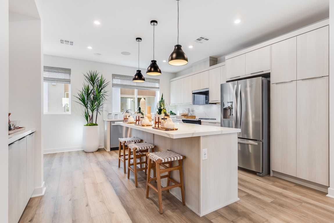
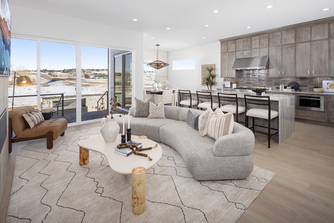
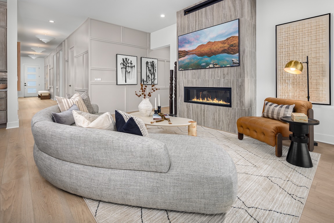
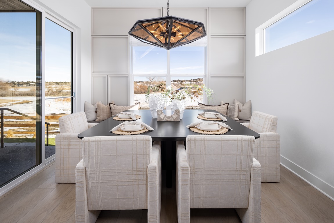
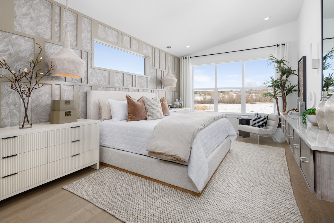
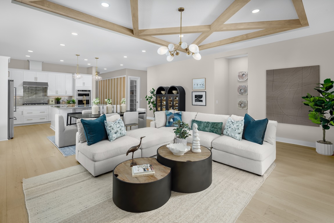
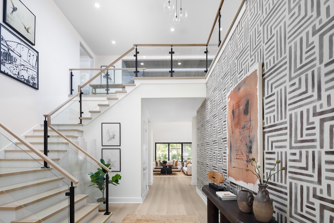
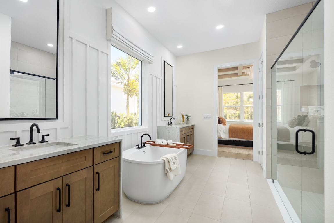
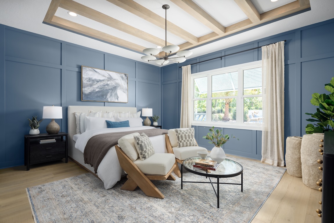
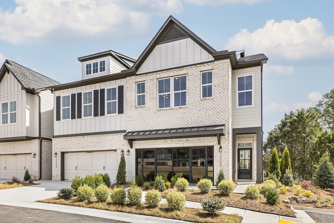
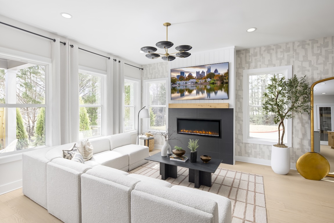
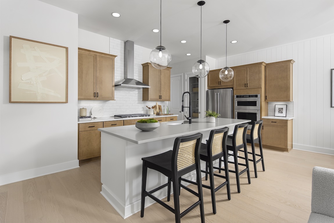
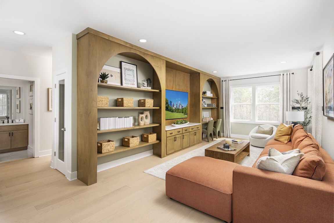
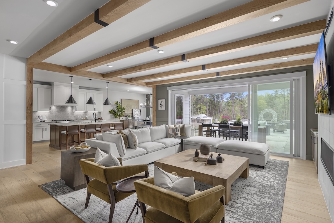
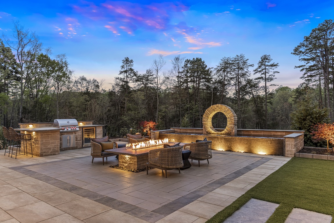
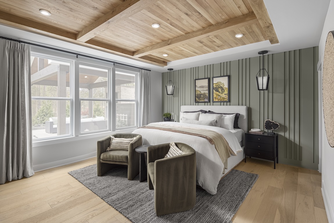
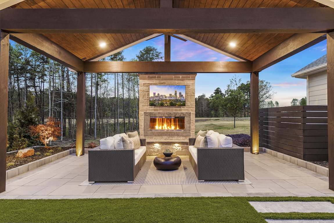
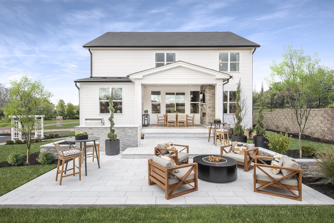
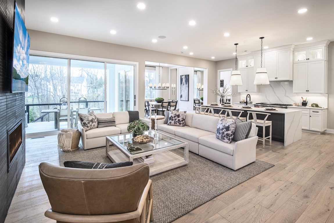
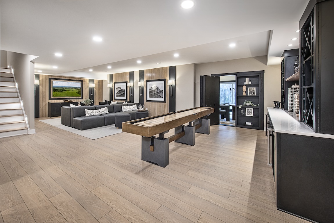
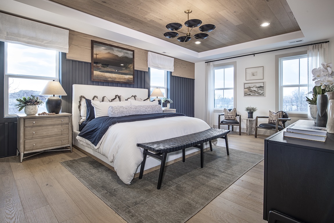
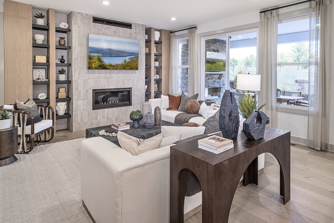

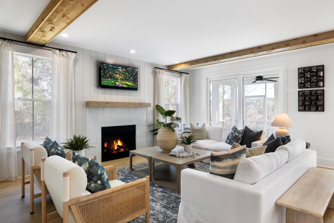
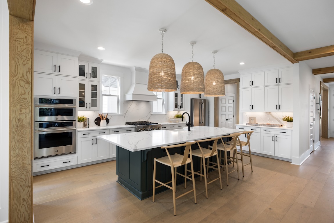
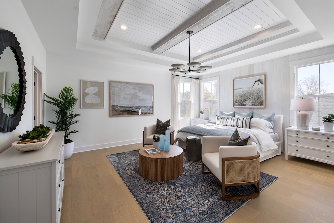
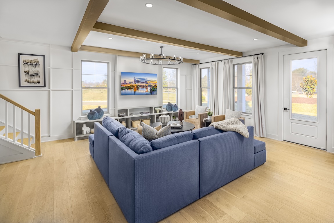
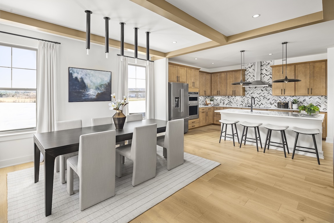
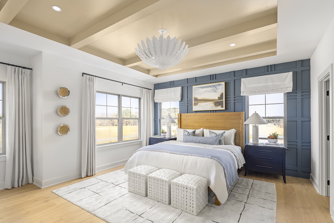
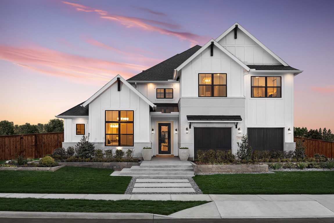
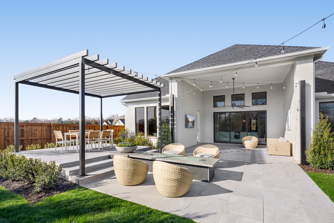
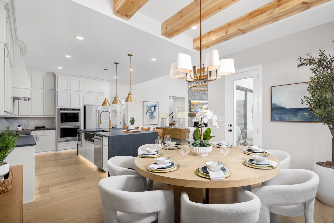
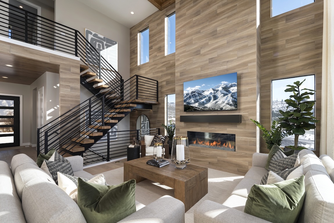
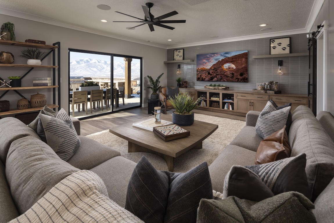
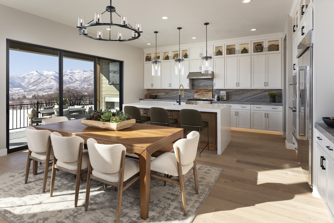
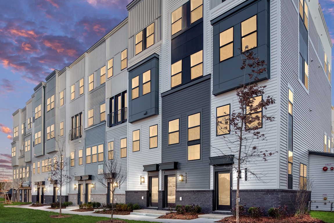
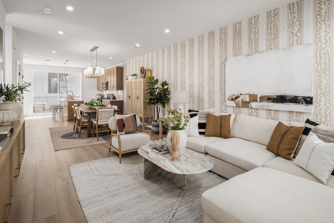
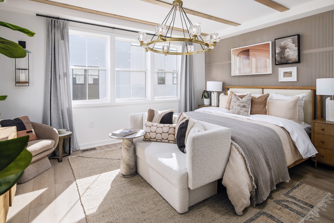
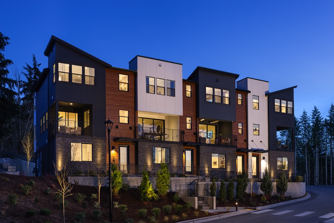
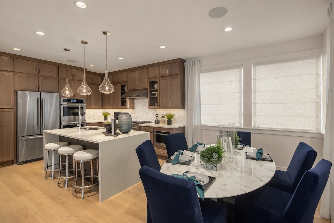
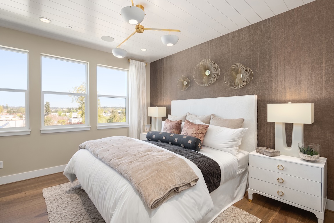
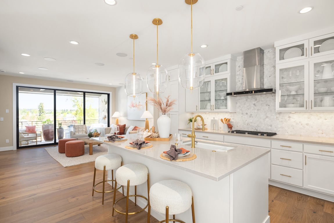
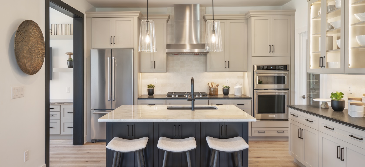
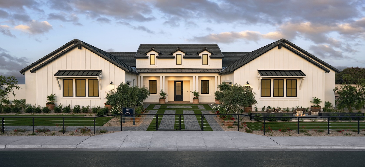
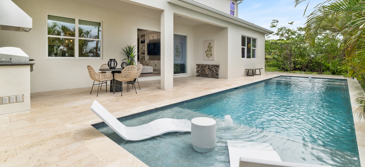
15 Comments
Hi, Do you have constructions in Tampa, FL?
Hi Neeharika, we encourage you to visit our website and explore all of our communities in and around Tampa, FL. Please let us know if you have any other questions. Thanks!
Love all your homes. But, we are looking for townhouses one level, no stairs with a garage. Preferably New York. Also may consider Dutchess county New York. Townhouses end units.,Putnam County will also be considered.
Hello Arline. We appreciate your interest in building with Toll Brothers. Unfortunately, we do not currently offer single-story townhome designs in NY but do have a collection of two-story designs for you to explore here. Please let us know if there’s another state you would like to learn more about. Thanks!
Beautiful homes. Do you have plans to come and build in Winston-Salem?
Hi Safoa, we appreciate your interest in our homes! Unfortunately, we do not plan to build in Winston-Salem, NC. Still, we have a collection of nearby locations in North Carolina that we encourage you to explore on our website. Please let us know if you have any other questions. Thanks!
Does your 10 year warrantee get transferred if house is sold to new owners?
Hi, Loren. Yes, your 10-year warranty would be transferred over to the new homeowners. We hope this answers your question. Thanks!
Is there any new estate single family home communities coming to NJ or NY? A friend of mine built one a few years ago and loves it. I’m looking at Monmouth, Hunterdon, and Dutchess Counties. 1m-1.1m base price range.
Hi, Lennon. We appreciate your interest in building with Toll Brothers! Currently, we offer three Active-Adult communities with single-family home designs in Monmouth County. They are Regency at Allaire, Regency at Manalapan – Retreat, and Regency at Manalapan – Preserve. In Dutchess County, we currently only offer two townhome communities – The Townhomes at Van Wyck Mews and
Toll Brothers at Hudson Landing. We do not offer any communities in Hunterdon County at this time. We encourage you to visit these communities, and contact our Online Sales Team for more information. Thanks!
Does Toll Bros subscribe to building homes for aging in place? The “universal design” concept is currently adopted by many developers to accommodate home buyers especially those over age 55. Those builders who are motivated in the area are Certified in Aging in Place Specialists (CAPS). The age-“55+ communities.com” states many builders in this demographic are constructing homes that incorporate universal designs such as wheelchair access to bathrooms and showers and many other features that will allow for aging in place. They recommend that potential buyers looking into the options to choose developers for 55+ communities to seek out builders that do build with universal design. What does Toll Bros believe about this concept and do they adopt the recommendations in their homes to allow occupants to have design and construction performed that facilitates the aging process allowing for ease of movement into and around the home with access to wheelchair-width hallways, showers, and other that provides for them to stay in their homes as aging alters their mobility needs? Will Toll Bros adopt a build for the customer to accommodate their desire to include these features in their new home build? Should I look at Toll Bros as a possible developer to construct my home as I am in the over 55 yr age group.
Hi, Frank. We appreciate your comment! Toll Brothers Regency, our collection of 55+ communities designed for active lifestyles, is a perfect option the next chapter in your life! To learn more, we encourage you to visit our website, here, and fill out a form at the bottom of the page for any additional information. Thanks!
Hi can I hire TOLL BROTHERS to build me to home in Windsor,Ct and South Windsor,Ct?
Hi, Mona. We appreciate your interest in building with Toll Brothers. We do not build custom homes outside of Toll Brothers communities. We encourage you to visit our website and explore our current locations in Connecticut. Thanks!
I really appreciate the clarity and depth of this article. Great work!